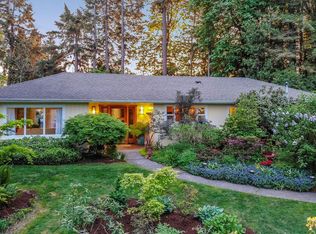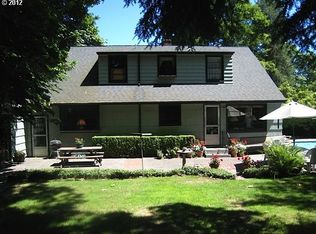Peaceful, .62ac private and lush outdoor spaces surround this 1953 traditional ranch. Beautifully cared for and artistically developed to offer pure enjoyment in its setting. New vinyl windows and doors, brand new roof, plus a supple addition to create 4 bdrms including Mstr suite, 3 1/3 ba, FR, approx 2900sf w/great separation of spaces. Lewis and Clark location.
This property is off market, which means it's not currently listed for sale or rent on Zillow. This may be different from what's available on other websites or public sources.


