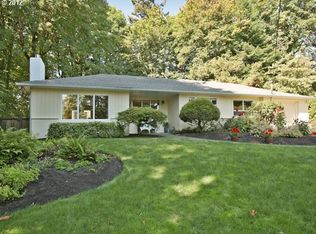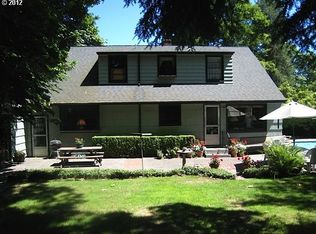Sold
$1,125,000
644 S Palatine Hill Rd, Portland, OR 97219
4beds
2,885sqft
Residential, Single Family Residence
Built in 1953
0.62 Acres Lot
$1,177,900 Zestimate®
$390/sqft
$4,245 Estimated rent
Home value
$1,177,900
$1.06M - $1.32M
$4,245/mo
Zestimate® history
Loading...
Owner options
Explore your selling options
What's special
Enchanting gardens surround this environmentally-conscious renovation of a 1953 Custom Ranch Style Home. The home is perfectly positioned on Private & Lush .62 acre lot. Beautifully remodeled kitchen with quartz counter tops, waterfall edge on island, Onyx Backsplash. The kitchen leads to the northern courtyard which offers a true farm to table experience with a vegetable garden at arm's reach from the table. Hand painted wall in Foyer. Easy indoor/outdoor entertaining with all public spaces having access to an exterior courtyard or deck. The sun hall with spectacular southern exposure offers deck access, and 2 guest bedrooms with garden views. The Large Trex deck is the perfect place for friends and family to relax and enjoy a cool refreshment on summer evening. Generously sized backyard offers opportunity for the next steward of the property to expand upon existing gardens, expand grassy backyard, or add a pool/sport court. Primary Suite down to the stud's renovation, with offering occupant access to northern courtyard, and backyard from the bedroom. Considerable attention to detail given in remodel towards energy efficiency of home. The positive energy & care taken in the home is easily recognizable to all who visit. Truly a place to call home! Enjoy hiking + biking through nearby Tryon Creek State Park. Easy access to downtown PDX & LO. [Home Energy Score = 9. HES Report at https://rpt.greenbuildingregistry.com/hes/OR10215017]
Zillow last checked: 8 hours ago
Listing updated: July 20, 2023 at 10:17am
Listed by:
Steve Odermann sodermann@windermere.com,
Windermere Realty Trust,
Nick Odermann 503-347-5033,
Windermere Realty Trust
Bought with:
Dianne Gregoire, 870500156
Oregon First
Source: RMLS (OR),MLS#: 23237225
Facts & features
Interior
Bedrooms & bathrooms
- Bedrooms: 4
- Bathrooms: 3
- Full bathrooms: 3
- Main level bathrooms: 3
Primary bedroom
- Features: Sliding Doors, Double Sinks, Shower, Suite, Walkin Closet, Wallto Wall Carpet
- Level: Main
- Area: 132
- Dimensions: 12 x 11
Bedroom 2
- Features: Closet, Wallto Wall Carpet
- Level: Main
- Area: 156
- Dimensions: 13 x 12
Bedroom 3
- Features: Closet, Wallto Wall Carpet
- Level: Main
- Area: 132
- Dimensions: 12 x 11
Bedroom 4
- Features: Closet, High Ceilings, Wallto Wall Carpet
- Level: Main
- Area: 120
- Dimensions: 12 x 10
Dining room
- Features: Exterior Entry, Engineered Hardwood
- Level: Main
- Area: 198
- Dimensions: 18 x 11
Family room
- Features: Exterior Entry, Skylight, Engineered Hardwood
- Level: Main
- Area: 342
- Dimensions: 19 x 18
Kitchen
- Features: Dishwasher, Island, Microwave, Builtin Oven, Free Standing Refrigerator, Quartz
- Level: Main
- Area: 120
- Width: 8
Living room
- Features: Exterior Entry, Fireplace, Engineered Hardwood
- Level: Main
- Area: 308
- Dimensions: 22 x 14
Heating
- Baseboard, Mini Split, Radiant, Fireplace(s)
Cooling
- Other
Appliances
- Included: Built In Oven, Cooktop, Dishwasher, Free-Standing Refrigerator, Microwave, Washer/Dryer, Gas Water Heater, Tankless Water Heater
Features
- High Ceilings, Quartz, Closet, Kitchen Island, Double Vanity, Shower, Suite, Walk-In Closet(s)
- Flooring: Engineered Hardwood, Heated Tile, Wall to Wall Carpet
- Doors: Sliding Doors
- Windows: Skylight(s), Double Pane Windows
- Basement: None
- Number of fireplaces: 1
- Fireplace features: Gas, Insert
Interior area
- Total structure area: 2,885
- Total interior livable area: 2,885 sqft
Property
Parking
- Total spaces: 1
- Parking features: Driveway, Off Street, Garage Door Opener, Attached
- Attached garage spaces: 1
- Has uncovered spaces: Yes
Accessibility
- Accessibility features: Minimal Steps, Natural Lighting, Accessibility
Features
- Stories: 1
- Patio & porch: Deck, Patio, Porch
- Exterior features: Garden, Raised Beds, Yard, Exterior Entry
- Fencing: Fenced
Lot
- Size: 0.62 Acres
- Features: On Busline, Private, SqFt 20000 to Acres1
Details
- Parcel number: R330636
Construction
Type & style
- Home type: SingleFamily
- Architectural style: Custom Style,Ranch
- Property subtype: Residential, Single Family Residence
Materials
- Wood Siding, Insulation and Ceiling Insulation, Partial Wall Insulation
- Foundation: Concrete Perimeter, Slab
- Roof: Composition
Condition
- Resale
- New construction: No
- Year built: 1953
Utilities & green energy
- Gas: Gas
- Sewer: Public Sewer
- Water: Public
Community & neighborhood
Location
- Region: Portland
- Subdivision: Collins View
Other
Other facts
- Listing terms: Cash,Conventional
- Road surface type: Paved
Price history
| Date | Event | Price |
|---|---|---|
| 7/20/2023 | Sold | $1,125,000+2.7%$390/sqft |
Source: | ||
| 5/24/2023 | Pending sale | $1,095,000$380/sqft |
Source: | ||
| 5/18/2023 | Listed for sale | $1,095,000+103.2%$380/sqft |
Source: | ||
| 10/5/2012 | Sold | $539,000$187/sqft |
Source: Public Record Report a problem | ||
| 9/8/2012 | Listed for sale | $539,000$187/sqft |
Source: The Hasson Company #12363805 Report a problem | ||
Public tax history
| Year | Property taxes | Tax assessment |
|---|---|---|
| 2025 | $14,141 +3.7% | $525,300 +3% |
| 2024 | $13,633 +24.2% | $510,000 +23% |
| 2023 | $10,974 -17% | $414,540 -16.3% |
Find assessor info on the county website
Neighborhood: Collins View
Nearby schools
GreatSchools rating
- 9/10Stephenson Elementary SchoolGrades: K-5Distance: 1.6 mi
- 8/10Jackson Middle SchoolGrades: 6-8Distance: 2 mi
- 8/10Ida B. Wells-Barnett High SchoolGrades: 9-12Distance: 2.1 mi
Schools provided by the listing agent
- Elementary: Stephenson
- Middle: Jackson
- High: Ida B Wells
Source: RMLS (OR). This data may not be complete. We recommend contacting the local school district to confirm school assignments for this home.
Get a cash offer in 3 minutes
Find out how much your home could sell for in as little as 3 minutes with a no-obligation cash offer.
Estimated market value$1,177,900
Get a cash offer in 3 minutes
Find out how much your home could sell for in as little as 3 minutes with a no-obligation cash offer.
Estimated market value
$1,177,900


