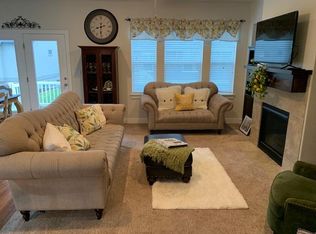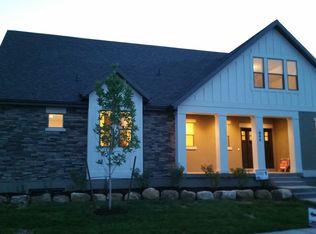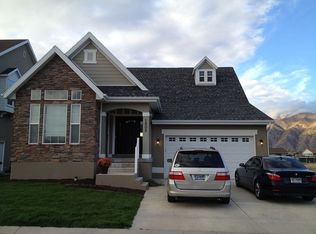Stunning house that is ready for you to call home! Walking through the foyer welcomes you into the warm inviting living room with fireplace and open concept kitchen with dining room. Vaulted ceilings add to the openness and natural light. The main floor master suite includes a deluxe master bathroom, luxurious bath tub, separate shower and a walk in closet. Upstairs includes two spacious bedrooms with a full bath. A separate laundry room and guest half bath is also located on the main floor. No details spared in upgrades from granite countertops, cabinetry, wood floors, custom closets and beautiful tilework. The fully finished basement includes a master suite, an additional full bath with jetted tub, an upgraded deluxe kitchen, along with a great room with a magnificent fireplace and an additional bedroom. A cold storage room is also located in the basement and there are hook ups for an additional washer and dryer. Located in desirable Mapleton, Harvest Park, the grounds are impeccably landscaped and maintained with a community park. Conveniently located within walking distance to Maple Ridge Elementary and the new Jr. High school opening in 2021. Sq. ft. figures provided as a courtesy estimate only and were obtained from county records. Buyer is advised to obtain an independent measurement.
This property is off market, which means it's not currently listed for sale or rent on Zillow. This may be different from what's available on other websites or public sources.


