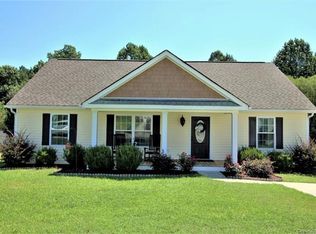From the outside in you can feel the love that has been put into this gorgeous property! The landscape is bursting with blooms, filled with beautiful beds and manicured mature trees that all can be enjoyed from the front porch or the large back deck! Over the threshold you'll find site finished hardwoods in the main living areas. Impressive crown, chair and baseboard moldings throughout the entire home. A kitchen that has breathtaking custom cabinetry, granite countertops and tile backsplash! Spend your restful nights in the master suite and then get your day started in the beautifully upgraded master bath! Two more bedrooms and another upgraded bath are located on the other side of the home! Large storage shed for your outside toys is in the back yard! And all of this is located close to charming downtown Clover! Welcome home to 644 Red Hawk Lane!
This property is off market, which means it's not currently listed for sale or rent on Zillow. This may be different from what's available on other websites or public sources.
