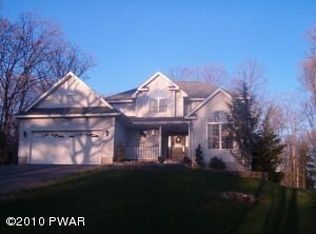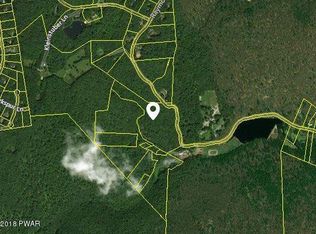Sold for $540,000 on 12/19/24
$540,000
644 Raymondskill Rd, Milford, PA 18337
3beds
1,716sqft
Single Family Residence
Built in 1970
4.7 Acres Lot
$577,400 Zestimate®
$315/sqft
$2,724 Estimated rent
Home value
$577,400
$491,000 - $681,000
$2,724/mo
Zestimate® history
Loading...
Owner options
Explore your selling options
What's special
HUGE PRICE REDUCTION!! ONE LEVEL LIVING AT IT'S FINEST ON 4.7 PRIVATE ACRES - NO HOA!! THIS VERY SPACIOUS RANCH OFFERS 3 BEDROOMS. 2.5 BATHS, AN OPEN KITCHEN/DINING/ LIVING AREA & LARGE 2 CAR GARAGE. As soon as you drive up the paved circular driveway, you'll immediately feel like you're home! Walking into the beautiful kitchen you'll find a large breakfast bar, center island, an abundance of cabinets & a convenient butler pantry! The open dining/living area offers a brand-new ductless mini-split A/C heat pump & a cozy propane fireplace making this an inviting space for your family gatherings. There is a large laundry room & half bath off of the dining area that leads to the attached 2-car garage. Down the hall are 2 bedrooms, a large full bath as well as the primary bedroom with ensuite bathroom & walk-in closet. This home also offers a ton of attic space and an outdoor shed for all of your storage needs. The basement area is a HUGE space for you to finish any way you envision. With private entrance, it could be an amazing separate living space!! Outside you'll find beautiful landscaping, a relaxing rocking chair front porch w/ attached screen room and a large back deck overlooking the recently graded back yard. Both porch & back decks have been recently stained and are ready for entertaining! Great pride in ownership shows throughout. The owners have put a lot of love & hard work into renovating this home. Call your realtor for a tour & tell them you've found your forever home!
Zillow last checked: 8 hours ago
Listing updated: December 19, 2024 at 10:02am
Listed by:
Eileen Stevens 845-754-1253,
Weichert Realtors - Ruffino Real Estate
Bought with:
Susana Manu, RS361233
Keller Williams Realty Hudson Valley United
Amanda Brehm, RSR003069
Keller Williams Realty Hudson Valley United
Source: PWAR,MLS#: PW243130
Facts & features
Interior
Bedrooms & bathrooms
- Bedrooms: 3
- Bathrooms: 3
- Full bathrooms: 2
- 1/2 bathrooms: 1
Primary bedroom
- Description: Walk-in closet
- Area: 179.47
- Dimensions: 13.7 x 13.1
Bedroom 2
- Description: Built-in cabinets/shelving
- Area: 178.02
- Dimensions: 12.9 x 13.8
Bedroom 3
- Description: Walk-in closet
- Area: 84
- Dimensions: 8 x 10.5
Primary bathroom
- Area: 129.28
- Dimensions: 10.1 x 12.8
Bathroom 1
- Description: Full bath - hallway
- Area: 74.25
- Dimensions: 9.9 x 7.5
Bathroom 2
- Description: Half bath - laundry area
- Area: 25.66
- Dimensions: 6.11 x 4.2
Other
- Area: 70
- Dimensions: 14 x 5
Basement
- Description: Storage/entrance area
- Area: 241.04
- Dimensions: 26.2 x 9.2
Basement
- Description: Living area
- Area: 1134.52
- Dimensions: 50.2 x 22.6
Dining room
- Description: Hardwood floor; Bay window w/ bench seating
- Area: 139.86
- Dimensions: 11.1 x 12.6
Kitchen
- Description: Hardwood floor; breakfast bar; island
- Area: 174
- Dimensions: 17.4 x 10
Laundry
- Description: With door to garage & back yard
- Area: 49.41
- Dimensions: 8.1 x 6.1
Living room
- Description: Propane fireplace; bay window; custom built-in entertainment center
- Area: 272.5
- Dimensions: 21.8 x 12.5
Other
- Description: Butler pantry
- Area: 51.7
- Dimensions: 5.5 x 9.4
Other
- Description: Screen Room off deck
- Area: 159.8
- Dimensions: 23.5 x 6.8
Heating
- Baseboard, Heat Pump, Ductless, Fireplace(s), Electric
Cooling
- Ductless
Appliances
- Included: Dishwasher, Washer, Gas Oven, Refrigerator, Oven, Gas Range, Electric Water Heater, Dryer
- Laundry: Laundry Room
Features
- Bookcases, Pantry, Walk-In Closet(s), Soaking Tub, Kitchen Island, High Ceilings, Breakfast Bar
- Flooring: Carpet, Hardwood
- Doors: Storm Door(s)
- Windows: Bay Window(s), Garden Window(s)
- Basement: Exterior Entry,Unfinished,Walk-Out Access,Full
- Attic: Attic Storage,Other,Pull Down Stairs,Walk Up,Storage
- Has fireplace: Yes
- Fireplace features: Living Room, Propane
Interior area
- Total structure area: 4,154
- Total interior livable area: 1,716 sqft
- Finished area above ground: 1,716
- Finished area below ground: 0
Property
Parking
- Total spaces: 2
- Parking features: Additional Parking, See Remarks, Workshop in Garage, Garage Faces Front, Paved, Off Street, Circular Driveway, Attached
- Garage spaces: 2
- Has uncovered spaces: Yes
Features
- Levels: One
- Stories: 1
- Patio & porch: Covered, Screened, Front Porch, Deck
- Exterior features: Private Yard
- Has view: Yes
- View description: Trees/Woods
- Body of water: None
Lot
- Size: 4.70 Acres
- Features: Back Yard, Level, Wooded, Private
Details
- Additional structures: Garage(s), Workshop, Shed(s)
- Parcel number: 124.000120
- Zoning: Residential
- Other equipment: Fuel Tank(s)
Construction
Type & style
- Home type: SingleFamily
- Architectural style: Ranch
- Property subtype: Single Family Residence
Materials
- Roof: Asphalt,Shingle
Condition
- New construction: No
- Year built: 1970
Utilities & green energy
- Water: Well
Community & neighborhood
Location
- Region: Milford
- Subdivision: None
Other
Other facts
- Listing terms: Cash,VA Loan,FHA,Conventional
- Road surface type: Paved
Price history
| Date | Event | Price |
|---|---|---|
| 12/19/2024 | Sold | $540,000$315/sqft |
Source: | ||
| 10/26/2024 | Pending sale | $540,000$315/sqft |
Source: | ||
| 10/14/2024 | Price change | $540,000-8.3%$315/sqft |
Source: | ||
| 10/10/2024 | Price change | $589,000-1.7%$343/sqft |
Source: | ||
| 10/7/2024 | Listed for sale | $599,000$349/sqft |
Source: | ||
Public tax history
| Year | Property taxes | Tax assessment |
|---|---|---|
| 2025 | $5,369 +4.7% | $33,940 |
| 2024 | $5,127 +1.5% | $33,940 |
| 2023 | $5,051 +2.7% | $33,940 |
Find assessor info on the county website
Neighborhood: 18337
Nearby schools
GreatSchools rating
- 8/10Shohola El SchoolGrades: K-5Distance: 4.7 mi
- 6/10Delaware Valley Middle SchoolGrades: 6-8Distance: 8.2 mi
- 10/10Delaware Valley High SchoolGrades: 9-12Distance: 4.3 mi

Get pre-qualified for a loan
At Zillow Home Loans, we can pre-qualify you in as little as 5 minutes with no impact to your credit score.An equal housing lender. NMLS #10287.
Sell for more on Zillow
Get a free Zillow Showcase℠ listing and you could sell for .
$577,400
2% more+ $11,548
With Zillow Showcase(estimated)
$588,948
