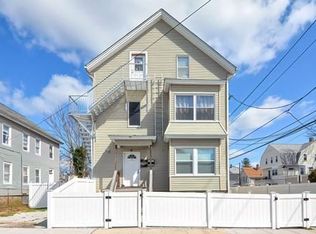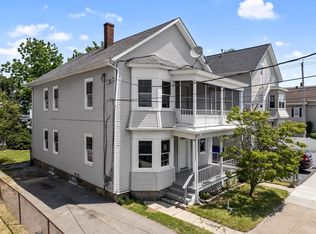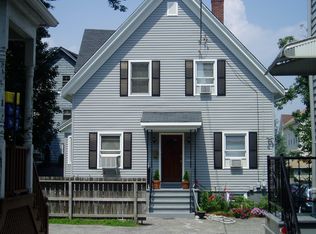This OPEN HOUSE is by Appointment ONLY! Must wear mask and gloves during showing! Must see Multifamily in Fall River! FULLY RENTED! All units have beautiful hard wood flooring, Good size bedrooms, fans, full bathroom and kitchen. 3rd unit has central air. 1st floor was renovated and has stainless steel appliances. Shared Laundry is in basement! Great commuter location! Priced to SELL! Sold "As is" Families renting would love to stay!
This property is off market, which means it's not currently listed for sale or rent on Zillow. This may be different from what's available on other websites or public sources.



