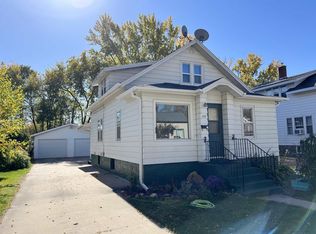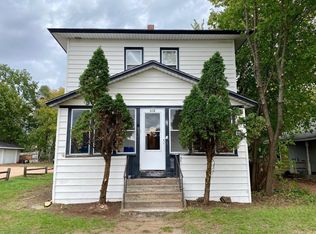Closed
$230,000
644 PORTAGE STREET, Stevens Point, WI 54481
3beds
1,381sqft
Single Family Residence
Built in ----
6,534 Square Feet Lot
$239,800 Zestimate®
$167/sqft
$1,460 Estimated rent
Home value
$239,800
$211,000 - $273,000
$1,460/mo
Zestimate® history
Loading...
Owner options
Explore your selling options
What's special
The best of both worlds - The character and charm of an older home in a quiet neighborhood, paired with modern mechanicals and new finishes throughout. This move-in ready gem features all brand new appliances, flooring, paint, and numerous updates. Enjoy plenty of natural light throughout the home, a dry and spacious basement, and a garage with extra storage / workshop space. Located just a stone?s throw from the Wisconsin River and Pfiffner Park, you?ll love this blend of classic style and modern comfort in an unbeatable location.
Zillow last checked: 8 hours ago
Listing updated: July 30, 2025 at 07:15am
Listed by:
LESLIE BOYEA 920-490-7446,
QUORUM ENTERPRISES, INC.
Bought with:
Team Kitowski
Source: WIREX MLS,MLS#: 22501436 Originating MLS: Central WI Board of REALTORS
Originating MLS: Central WI Board of REALTORS
Facts & features
Interior
Bedrooms & bathrooms
- Bedrooms: 3
- Bathrooms: 2
- Full bathrooms: 1
- 1/2 bathrooms: 1
- Main level bedrooms: 2
Primary bedroom
- Level: Upper
- Area: 225
- Dimensions: 15 x 15
Bedroom 2
- Level: Main
- Area: 100
- Dimensions: 10 x 10
Bedroom 3
- Level: Main
- Area: 80
- Dimensions: 10 x 8
Dining room
- Level: Main
- Area: 150
- Dimensions: 10 x 15
Kitchen
- Level: Main
- Area: 108
- Dimensions: 9 x 12
Living room
- Level: Main
- Area: 225
- Dimensions: 15 x 15
Heating
- Natural Gas, Forced Air
Appliances
- Included: Refrigerator, Range/Oven, Dishwasher, Microwave, Disposal, Washer, Dryer
Features
- Ceiling Fan(s), Walk-In Closet(s), High Speed Internet
- Flooring: Carpet
- Basement: Full,Unfinished,Stone
Interior area
- Total structure area: 1,381
- Total interior livable area: 1,381 sqft
- Finished area above ground: 1,381
- Finished area below ground: 0
Property
Parking
- Total spaces: 1
- Parking features: 1 Car, Detached
- Garage spaces: 1
Features
- Levels: One and One Half
- Stories: 1
- Patio & porch: Patio, Porch
Lot
- Size: 6,534 sqft
- Dimensions: 6621
Details
- Parcel number: 281240829301413
- Zoning: Residential
- Special conditions: Arms Length
Construction
Type & style
- Home type: SingleFamily
- Architectural style: Other
- Property subtype: Single Family Residence
Materials
- Vinyl Siding
- Roof: Shingle
Condition
- 21+ Years
- New construction: No
Utilities & green energy
- Sewer: Public Sewer
- Water: Public
- Utilities for property: Cable Available
Community & neighborhood
Security
- Security features: Smoke Detector(s)
Location
- Region: Stevens Point
- Municipality: Stevens Point
Other
Other facts
- Listing terms: Arms Length Sale
Price history
| Date | Event | Price |
|---|---|---|
| 7/28/2025 | Sold | $230,000+0%$167/sqft |
Source: | ||
| 6/12/2025 | Pending sale | $229,900$166/sqft |
Source: | ||
| 5/21/2025 | Price change | $229,900-6.1%$166/sqft |
Source: | ||
| 5/7/2025 | Price change | $244,900-5.8%$177/sqft |
Source: | ||
| 4/17/2025 | Listed for sale | $259,900+299.8%$188/sqft |
Source: | ||
Public tax history
| Year | Property taxes | Tax assessment |
|---|---|---|
| 2024 | -- | $128,500 |
| 2023 | -- | $128,500 +60.2% |
| 2022 | -- | $80,200 |
Find assessor info on the county website
Neighborhood: 54481
Nearby schools
GreatSchools rating
- 6/10Madison Elementary SchoolGrades: K-6Distance: 0.6 mi
- 5/10P J Jacobs Junior High SchoolGrades: 7-9Distance: 1.3 mi
- 4/10Stevens Point Area Senior High SchoolGrades: 10-12Distance: 1 mi
Schools provided by the listing agent
- High: Stevens Point
- District: Stevens Point
Source: WIREX MLS. This data may not be complete. We recommend contacting the local school district to confirm school assignments for this home.
Get pre-qualified for a loan
At Zillow Home Loans, we can pre-qualify you in as little as 5 minutes with no impact to your credit score.An equal housing lender. NMLS #10287.

