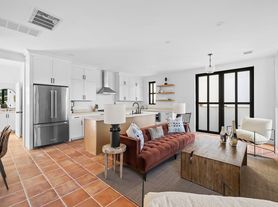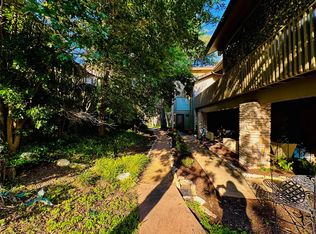Briarcliff offers a peaceful Lake Travis lifestyle where days begin with quiet Hill Country views and end with colorful sunsets by the water. This lakefront community gives residents everyday access to the calm rhythms of lake life with a nearby marina that provides boat slips, rentals, a fuel dock and a ship store, along with neighborhood parks, a playground and walking paths beneath mature trees. Weekends can be spent boating, fishing or simply unwinding on the shoreline while still enjoying the small community feel that Briarcliff is known for. Set on nearly one acre across three homesites, the property provides space and privacy with scenic outlooks. The home includes a detached four car garage & an attached side entry two car garage plus a pull through driveway that makes boat or RV parking and trailer maneuvering simple and stress free. Additional parking accommodates guests and gear with room left over for a workshop or storage. Covered front and back patios invite morning coffee and evening gatherings. Inside, a warm stone fireplace anchors the family room and built in surround sound enhances movie nights and game days. Durable tile and wood flooring run through the main areas with soft carpet in the bedrooms for comfort. The main level primary suite features high ceilings, a bay window that frames the views and a private bath with a walk in shower and a rain shower head. Upstairs, a large flex space with wood flooring, a walk in shower and a walk in closet can serve as a guest suite, game room or additional bedroom. Window shutters and an atrium door to the backyard add everyday ease. Located within Lake Travis ISD, Briarcliff places you minutes from the water and within easy reach of Bee Cave and Marble Falls for shopping and dining. The setting blends the tranquility of Hill Country living with everyday convenience, offering a rare chance to enjoy lake life, generous space and functional parking in one thoughtful lease opportunity at 644 Newport.
House for rent
$3,200/mo
644 Newport Dr, Spicewood, TX 78669
4beds
2,754sqft
Price may not include required fees and charges.
Singlefamily
Available now
-- Pets
Central air, electric, ceiling fan
In unit laundry
10 Attached garage spaces parking
Electric, central, fireplace
What's special
Warm stone fireplaceBuilt in surround soundBoat or rv parkingHigh ceilingsLarge flex spaceDetached four car garageScenic outlooks
- 165 days |
- -- |
- -- |
Travel times
Looking to buy when your lease ends?
Consider a first-time homebuyer savings account designed to grow your down payment with up to a 6% match & a competitive APY.
Facts & features
Interior
Bedrooms & bathrooms
- Bedrooms: 4
- Bathrooms: 3
- Full bathrooms: 3
Heating
- Electric, Central, Fireplace
Cooling
- Central Air, Electric, Ceiling Fan
Appliances
- Included: Dishwasher, Disposal, Microwave, Oven, Range, Refrigerator
- Laundry: In Unit, Laundry Room, Main Level
Features
- Ceiling Fan(s), Multiple Dining Areas, Multiple Living Areas, Primary Bedroom on Main, Walk In Closet
- Flooring: Carpet, Tile, Wood
- Has fireplace: Yes
Interior area
- Total interior livable area: 2,754 sqft
Property
Parking
- Total spaces: 10
- Parking features: Attached, Covered
- Has attached garage: Yes
- Details: Contact manager
Features
- Stories: 2
- Exterior features: Contact manager
Details
- Parcel number: 155381
Construction
Type & style
- Home type: SingleFamily
- Property subtype: SingleFamily
Materials
- Roof: Composition,Shake Shingle
Condition
- Year built: 2005
Community & HOA
Community
- Features: Clubhouse, Playground
Location
- Region: Spicewood
Financial & listing details
- Lease term: 12 Months
Price history
| Date | Event | Price |
|---|---|---|
| 10/24/2025 | Price change | $3,200-1.5%$1/sqft |
Source: Unlock MLS #6852129 | ||
| 8/31/2025 | Price change | $3,250-7.1%$1/sqft |
Source: Unlock MLS #6852129 | ||
| 7/24/2025 | Price change | $3,500-7.9%$1/sqft |
Source: Unlock MLS #6852129 | ||
| 5/28/2025 | Listed for rent | $3,800+90%$1/sqft |
Source: Unlock MLS #6852129 | ||
| 7/23/2011 | Listing removed | $2,000$1/sqft |
Source: Private Label Realty #3273673 | ||

