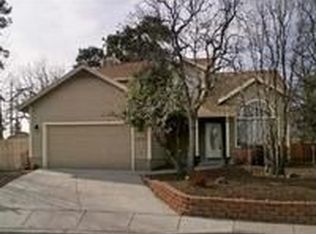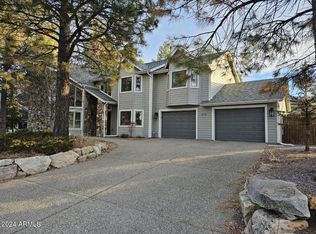Located in the premier Flagstaff neighborhood of Amberwood, this home has so much to offer! This home has a luxurious Flagstaff vibe. Enjoy a stunning window package, that allows for fantastic panoramic views, and brings in tons of natural light. The main living area has a beautiful Malapi-rock gas fireplace, vaulted tongue and groove ceilings, and opens up to a spacious dining and kitchen area. The finishes in the home are top notch. The kitchen is ready for a cook, with generous granite countertops, stainless steel appliances, and custom soft-shut cabinetry. Enjoy entertaining outside, with a covered patio partnered with exterior speakers. The kids can enjoy a custom tree house hideout. End the evening cozied up to the outdoor fire-pit. Schedule your showing today!
This property is off market, which means it's not currently listed for sale or rent on Zillow. This may be different from what's available on other websites or public sources.

