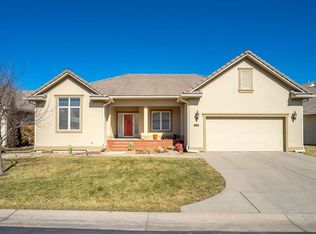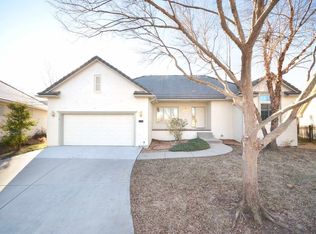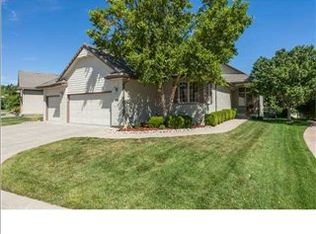Sold
Price Unknown
644 N Crest Ridge Ct, Wichita, KS 67230
3beds
2,811sqft
Single Family Onsite Built
Built in 2002
7,840.8 Square Feet Lot
$421,000 Zestimate®
$--/sqft
$2,188 Estimated rent
Home value
$421,000
$400,000 - $442,000
$2,188/mo
Zestimate® history
Loading...
Owner options
Explore your selling options
What's special
This stunning and well-maintained home is ready for its new owners! The home sits on a corner lot and the beautiful yard and landscaping will catch your eye immediately. Step inside and admire the hardwood floors, tall ceilings, and crown molding and finely curated aspects of this home. Relax or entertain your guests in the living and hearth rooms on the main floor. The formal dining space is perfect for holidays or gatherings. Plus, there is eating room in the kitchen. The granite countertops, stainless steel appliances and white cabinets offer a modern look. Walk through the double, French doors into the primary suite… we love the space and privacy it offers. The primary bath has plenty of room and attention to detail as well: double sinks, large soaker tub, separate shower, walk-in closet and storage closet. The main floor also offers 1 more bedroom, full guest bath and separate laundry room with cabinet space and a folding counter. Head downstairs to the fully finished basement with daylight windows. Make this large space your own with all of its space! There is plenty of storage, 1 bedroom, 1 bathroom and a wine room. Enjoy the new composite deck and pergola and brick patio this summer in the peaceful backyard oasis. Talk about location! Quick access to K-96 and the turnpike for a quick commute around town. Check out Crestview Country Club and all it has to offer! There is golf cart access through the North part of the neighborhood. And in Andover Schools to boot!
Zillow last checked: 8 hours ago
Listing updated: September 25, 2023 at 08:03pm
Listed by:
Leslie Wessel 316-461-4375,
Coldwell Banker Plaza Real Estate
Source: SCKMLS,MLS#: 626951
Facts & features
Interior
Bedrooms & bathrooms
- Bedrooms: 3
- Bathrooms: 3
- Full bathrooms: 3
Primary bedroom
- Description: Carpet
- Level: Main
- Area: 192
- Dimensions: 12x16
Bedroom
- Description: Carpet
- Level: Main
- Area: 120
- Dimensions: 10x12
Bedroom
- Description: Carpet
- Level: Basement
- Area: 168
- Dimensions: 12x14
Additional room
- Description: Carpet
- Level: Basement
- Area: 42
- Dimensions: 6x7
Dining room
- Description: Carpet
- Level: Main
- Area: 108
- Dimensions: 9x12
Family room
- Description: Carpet
- Level: Basement
- Area: 702
- Dimensions: 26x27
Foyer
- Description: Wood
- Level: Main
- Area: 72
- Dimensions: 6x12
Hearth room
- Description: Wood
- Level: Main
- Area: 221
- Dimensions: 13x17
Kitchen
- Description: Wood
- Level: Main
- Area: 143
- Dimensions: 11x13
Laundry
- Description: Vinyl
- Level: Main
- Area: 49
- Dimensions: 7x7
Living room
- Description: Carpet
- Level: Main
- Area: 156
- Dimensions: 12x13
Storage
- Description: Concrete
- Level: Basement
- Area: 378
- Dimensions: 18x21
Heating
- Forced Air, Natural Gas
Cooling
- Central Air, Electric
Appliances
- Included: Dishwasher, Disposal, Microwave, Range
- Laundry: Main Level, Laundry Room, 220 equipment
Features
- Ceiling Fan(s), Walk-In Closet(s)
- Flooring: Hardwood
- Doors: Storm Door(s)
- Windows: Window Coverings-Part
- Basement: Finished
- Number of fireplaces: 1
- Fireplace features: One, Kitchen, Glass Doors
Interior area
- Total interior livable area: 2,811 sqft
- Finished area above ground: 1,588
- Finished area below ground: 1,223
Property
Parking
- Total spaces: 2
- Parking features: Attached, Garage Door Opener, Oversized
- Garage spaces: 2
Features
- Levels: One
- Stories: 1
- Patio & porch: Patio, Covered, Deck
- Exterior features: Guttering - ALL, Sprinkler System
- Pool features: Community
- Fencing: Wrought Iron
Lot
- Size: 7,840 sqft
- Features: Corner Lot, Cul-De-Sac, Standard
Details
- Parcel number: 1161403301017.01
Construction
Type & style
- Home type: SingleFamily
- Architectural style: Ranch,Traditional
- Property subtype: Single Family Onsite Built
Materials
- Frame w/Less than 50% Mas, Brick
- Foundation: Full, Day Light
- Roof: Tile
Condition
- Year built: 2002
Utilities & green energy
- Gas: Natural Gas Available
- Utilities for property: Sewer Available, Natural Gas Available, Public
Community & neighborhood
Security
- Security features: Security Lights, Security System
Community
- Community features: Sidewalks, Clubhouse, Golf, Greenbelt, Lake, Tennis Court(s), Add’l Dues May Apply
Location
- Region: Wichita
- Subdivision: CRESTRIDGE
HOA & financial
HOA
- Has HOA: Yes
- HOA fee: $550 annually
- Services included: Other - See Remarks, Gen. Upkeep for Common Ar
Other
Other facts
- Ownership: Individual,Trust
- Road surface type: Paved
Price history
Price history is unavailable.
Public tax history
| Year | Property taxes | Tax assessment |
|---|---|---|
| 2024 | $5,111 +13.7% | $39,871 +17.2% |
| 2023 | $4,493 +11.9% | $34,006 |
| 2022 | $4,017 +6.3% | -- |
Find assessor info on the county website
Neighborhood: 67230
Nearby schools
GreatSchools rating
- 7/10Cottonwood Elementary SchoolGrades: K-5Distance: 3.2 mi
- 8/10Andover Middle SchoolGrades: 6-8Distance: 3.3 mi
- 9/10Andover High SchoolGrades: 9-12Distance: 3.3 mi
Schools provided by the listing agent
- Elementary: Cottonwood
- Middle: Andover
- High: Andover
Source: SCKMLS. This data may not be complete. We recommend contacting the local school district to confirm school assignments for this home.


