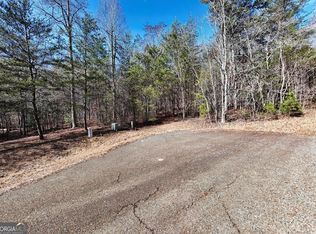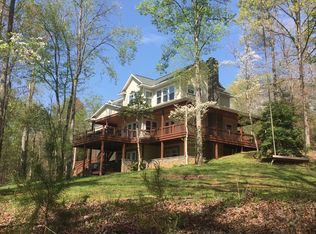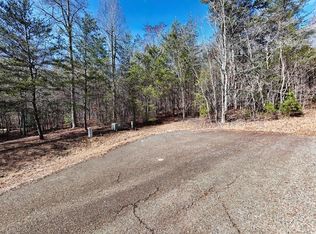Country Living At Its Finest! Spacious & comfortable living area, accented w/ floor to ceiling stone fireplace, open kitchen & dining space. Large wrap-around deck accessible from every room on main level which is great for entertaining! Expansive mtn & pasture views as well as privacy. There are no neighbors! The upper level features MBR w trey ceilings & MBA w tub & tile shower along w 2 other bedrooms & full BA! Enjoy the huge family/bonus/rec room above the garage! Lower level offers 4th BR, kitchenette & addtl living space. Could accommodate a long-term house guest & give them complete privacy. No restrictions so take advantage of the park-like setting this home sits on!
This property is off market, which means it's not currently listed for sale or rent on Zillow. This may be different from what's available on other websites or public sources.


