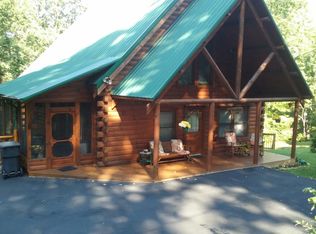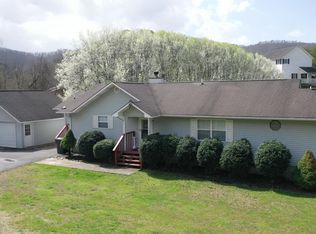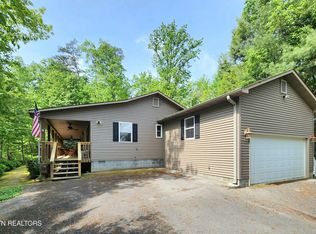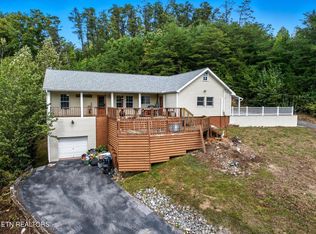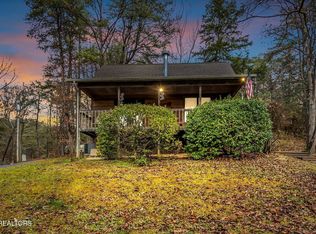Make this family home yours and enjoy being only a mile away from the Parkway on a quiet residential street! This four bedroom home has the main bedroom and remodeled kitchen on the main level, two additional bedrooms and a bathroom on the top floor. And finally an additional living space (in-law suite) on the bottom floor with its own entrance. Keep your loved ones safe and together while maintaining independence in this home.
For sale
$499,900
644 Monte Wood Cir, Pigeon Forge, TN 37863
4beds
2,604sqft
Est.:
Single Family Residence, Residential
Built in 1996
0.35 Acres Lot
$484,700 Zestimate®
$192/sqft
$-- HOA
What's special
Quiet residential streetFour bedroom home
- 23 days |
- 650 |
- 25 |
Likely to sell faster than
Zillow last checked: 8 hours ago
Listing updated: November 25, 2025 at 01:22pm
Listed by:
Jeremy Adams 865-640-8658,
LPT Realty, LLC 877-366-2213
Source: GSMAR, GSMMLS,MLS#: 309148
Tour with a local agent
Facts & features
Interior
Bedrooms & bathrooms
- Bedrooms: 4
- Bathrooms: 3
- Full bathrooms: 3
Heating
- Central, Electric, Heat Pump
Cooling
- Central Air, Electric
Appliances
- Included: Dishwasher, Dryer, Microwave, Refrigerator, Self Cleaning Oven, Washer
- Laundry: Electric Dryer Hookup, Washer Hookup
Features
- Additional Living Quarters, Ceiling Fan(s), High Speed Internet, In-Law Floorplan, Kitchen/Dining Combo, Walk-In Closet(s)
- Basement: Finished,Walk-Out Access
- Has fireplace: No
Interior area
- Total structure area: 2,604
- Total interior livable area: 2,604 sqft
- Finished area above ground: 1,302
- Finished area below ground: 1,302
Property
Parking
- Total spaces: 2
- Parking features: Driveway, Garage
- Garage spaces: 2
Features
- Levels: Three Or More
- Stories: 3
- Patio & porch: Deck
- Exterior features: Rain Gutters
Lot
- Size: 0.35 Acres
Details
- Parcel number: 094K C 003.00
- Zoning: R-1
Construction
Type & style
- Home type: SingleFamily
- Architectural style: Colonial
- Property subtype: Single Family Residence, Residential
Materials
- Brick, Vinyl Siding
Condition
- New construction: No
- Year built: 1996
Utilities & green energy
- Sewer: Public Sewer
- Water: Public
- Utilities for property: Cable Available, Cable Connected, Electricity Available, Electricity Connected, High Speed Internet Available, High Speed Internet Connected, Sewer Available, Sewer Connected, Water Available, Water Connected
Community & HOA
Community
- Subdivision: Monte Woods
HOA
- Has HOA: No
Location
- Region: Pigeon Forge
Financial & listing details
- Price per square foot: $192/sqft
- Tax assessed value: $176,200
- Annual tax amount: $724
- Date on market: 11/17/2025
- Listing terms: Cash,Conventional,FHA,USDA Loan,VA Loan
- Electric utility on property: Yes
- Road surface type: Paved
Estimated market value
$484,700
$460,000 - $509,000
$3,607/mo
Price history
Price history
| Date | Event | Price |
|---|---|---|
| 11/17/2025 | Listed for sale | $499,900+179.3%$192/sqft |
Source: | ||
| 5/22/2017 | Sold | $179,000-5.7%$69/sqft |
Source: | ||
| 6/16/2015 | Listing removed | $189,900$73/sqft |
Source: Century 21 Four Seasons Cv #193645 Report a problem | ||
| 12/18/2014 | Listed for sale | $189,900-13.6%$73/sqft |
Source: Century 21 Four Seasons Cv #193645 Report a problem | ||
| 11/1/2014 | Listing removed | $219,900$84/sqft |
Source: CENTURY 21 MVP #187707 Report a problem | ||
Public tax history
Public tax history
| Year | Property taxes | Tax assessment |
|---|---|---|
| 2024 | $725 | $44,050 |
| 2023 | $725 | $44,050 |
| 2022 | $725 | $44,050 |
Find assessor info on the county website
BuyAbility℠ payment
Est. payment
$2,688/mo
Principal & interest
$2405
Home insurance
$175
Property taxes
$108
Climate risks
Neighborhood: 37863
Nearby schools
GreatSchools rating
- 2/10Pigeon Forge Primary SchoolGrades: PK-3Distance: 3.8 mi
- 4/10Pigeon Forge Middle SchoolGrades: 7-9Distance: 2.1 mi
- 6/10Pigeon Forge High SchoolGrades: 10-12Distance: 2.1 mi
- Loading
- Loading
