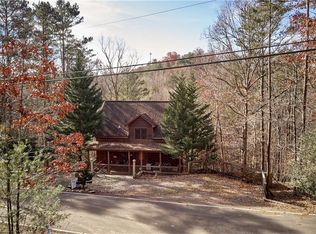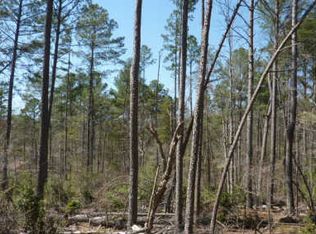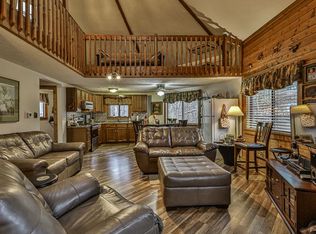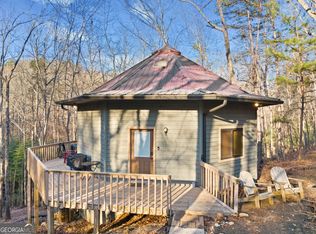Beautiful Log Sided Cabin being Sold Fully Furnished! Great Layout With Open Concept Living Area/Dining/Kitchen with Soaring Cathedral Ceilings, Master Suite on the Main Level, Second Master Suite on Upper Level with Loft Area that would make a great Game Room or Reading Area. Finished Terrace Level includes second living area/rec room, a third bedroom, bathroom and full laundry room. Home features include screened in back porch, entertaining deck off terrace level with hot tub, circular driveway, firepit area, so much potential in this completely fenced in back yard with landscaping stairs and platforms that would be a gardeners dream! On current Vacation Rental Program grossing 50k a year!
This property is off market, which means it's not currently listed for sale or rent on Zillow. This may be different from what's available on other websites or public sources.



