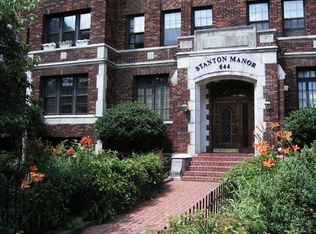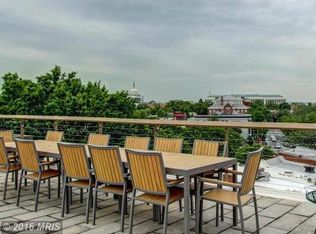Sold for $379,500 on 05/30/25
$379,500
644 Massachusetts Ave NE APT 408, Washington, DC 20002
1beds
582sqft
Condominium
Built in 1924
-- sqft lot
$378,100 Zestimate®
$652/sqft
$2,232 Estimated rent
Home value
$378,100
$359,000 - $397,000
$2,232/mo
Zestimate® history
Loading...
Owner options
Explore your selling options
What's special
Celebrate a CENTURY in this Capitol Hill CLASSIC: Just steps to Stanton Park or a short stroll to Senate, SCOTUS, and all the attractions of the neighborhood - Union Station, Eastern Market, Union Market, and more! Sales are rare at stately Stanton Manor condominium residence, so stake your claim today! Lovely unit 408 welcomes sun through 5 new (and efficient) windows to gleaming restored oak floors, and contains all the key ingredients: Spacious rooms, unique dining area, pristine fixtures, and smart updates to bright kitchen and art deco bath. 3 big closets so everything has its place. Amenities include stunning front gardens and patio, soaring roof deck, striking lobby, and smart storage, package, and bike room below. Come see the serene details for yourself! Call us for a private tour.
Zillow last checked: 8 hours ago
Listing updated: June 26, 2025 at 09:35am
Listed by:
Joel Nelson 202-243-7707,
Keller Williams Capital Properties
Bought with:
Tim Barley, 641303
RE/MAX Allegiance
Katie Bergeron, SP40003234
RE/MAX Allegiance
Source: Bright MLS,MLS#: DCDC2194948
Facts & features
Interior
Bedrooms & bathrooms
- Bedrooms: 1
- Bathrooms: 1
- Full bathrooms: 1
- Main level bathrooms: 1
- Main level bedrooms: 1
Basement
- Area: 0
Heating
- Radiator, Natural Gas
Cooling
- Ceiling Fan(s), Central Air, Electric
Appliances
- Included: Gas Water Heater
- Laundry: Common Area
Features
- Combination Dining/Living, Open Floorplan, 9'+ Ceilings, Plaster Walls
- Flooring: Hardwood
- Has basement: No
- Has fireplace: No
Interior area
- Total structure area: 582
- Total interior livable area: 582 sqft
- Finished area above ground: 582
- Finished area below ground: 0
Property
Parking
- Parking features: On Street
- Has uncovered spaces: Yes
Accessibility
- Accessibility features: None
Features
- Levels: Five
- Stories: 5
- Patio & porch: Roof Deck
- Exterior features: Barbecue, Extensive Hardscape
- Pool features: None
Lot
- Features: Urban Land-Sassafras-Chillum
Details
- Additional structures: Above Grade, Below Grade
- Parcel number: 0865//2035
- Zoning: R4
- Special conditions: Standard
Construction
Type & style
- Home type: Condo
- Architectural style: Federal
- Property subtype: Condominium
- Attached to another structure: Yes
Materials
- Brick
- Roof: Rubber
Condition
- New construction: No
- Year built: 1924
- Major remodel year: 2016
Utilities & green energy
- Electric: 200+ Amp Service
- Sewer: Public Sewer
- Water: Public
Community & neighborhood
Security
- Security features: Main Entrance Lock
Location
- Region: Washington
- Subdivision: Capitol Hill
HOA & financial
HOA
- Has HOA: No
- Amenities included: Common Grounds, Storage, Other
- Services included: Air Conditioning, Cable TV, Common Area Maintenance, Custodial Services Maintenance, Maintenance Structure, Gas, Heat, Trash
- Association name: Stanton Manor
Other fees
- Condo and coop fee: $540 monthly
Other
Other facts
- Listing agreement: Exclusive Right To Sell
- Ownership: Condominium
Price history
| Date | Event | Price |
|---|---|---|
| 6/5/2025 | Pending sale | $389,000+2.5%$668/sqft |
Source: | ||
| 5/30/2025 | Sold | $379,500-2.4%$652/sqft |
Source: | ||
| 5/12/2025 | Contingent | $389,000$668/sqft |
Source: | ||
| 4/17/2025 | Listed for sale | $389,000+62.1%$668/sqft |
Source: | ||
| 12/13/2023 | Listing removed | -- |
Source: Zillow Rentals | ||
Public tax history
| Year | Property taxes | Tax assessment |
|---|---|---|
| 2025 | $3,070 +1% | $376,870 +1.1% |
| 2024 | $3,040 -1.7% | $372,830 -1.5% |
| 2023 | $3,092 +1.2% | $378,420 +1.4% |
Find assessor info on the county website
Neighborhood: Capitol Hill
Nearby schools
GreatSchools rating
- 5/10Watkins Elementary SchoolGrades: 1-5Distance: 0.8 mi
- 7/10Stuart-Hobson Middle SchoolGrades: 6-8Distance: 0.3 mi
- 2/10Eastern High SchoolGrades: 9-12Distance: 1 mi
Schools provided by the listing agent
- Elementary: Peabody
- District: District Of Columbia Public Schools
Source: Bright MLS. This data may not be complete. We recommend contacting the local school district to confirm school assignments for this home.

Get pre-qualified for a loan
At Zillow Home Loans, we can pre-qualify you in as little as 5 minutes with no impact to your credit score.An equal housing lender. NMLS #10287.
Sell for more on Zillow
Get a free Zillow Showcase℠ listing and you could sell for .
$378,100
2% more+ $7,562
With Zillow Showcase(estimated)
$385,662

