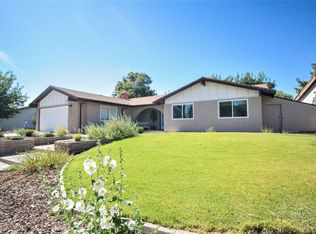Two story Deeter home built on fully landscaped corner lot featuring four bedrooms and three bathrooms, living room, family room, open kitchen; large backyard features in ground gunite swimming pool, grass play area, pergola, and cantilevered carport.
This property is off market, which means it's not currently listed for sale or rent on Zillow. This may be different from what's available on other websites or public sources.
