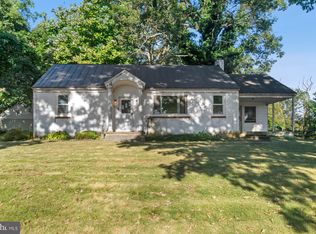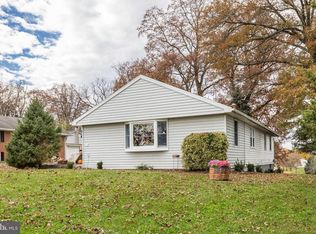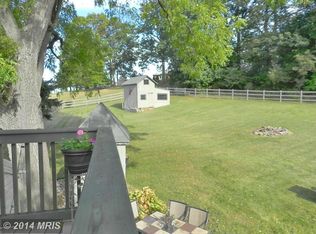Enjoy country living with the convenience of Westminster just a few minutes away! Updates include a recently remodeled kitchen w/ maple cabinets and soft-close doors and drawers, granite countertops, subway tile backsplash, and Stainless Steel appliances; new flooring in many rooms; vinyl tilt replacement windows and replacement doors, a programmable thermostat, and more. Pass-thought door to bathroom from master bedroom. Possible 4th bedroom in lower level; huge bright family room with a brick stove hearth and functional built-ins for today's busy families. The 26' x 24' detached garage offers space for your vehicles plus extra storage, and is complete with a service door and automatic garage door openers. The large level back yard is fenced; play gym and 2 sheds included. Be sure to check out the spectacular view of the countryside from the ridge! House has radon system. Seller has internet service through Xfinity/Comcast.
This property is off market, which means it's not currently listed for sale or rent on Zillow. This may be different from what's available on other websites or public sources.


