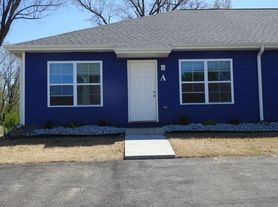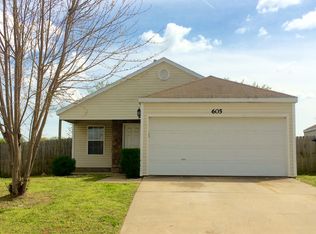644 Hidden Springs Rd. #1, Decatur, AR is available for rent by Pro X Property Management Bentonville!
Welcome to our luxurious 3-bedroom, 2-bathroom apartment located in the charming town of Decatur, AR. This stunning unit features top-of-the-line amenities such as stainless steel appliances, granite countertops, vaulted ceilings, and walk-in closets. With plentiful cabinet space, a full-size washer and dryer, and a spacious laundry room, convenience is at your fingertips. The primary bedroom bathroom boasts a double vanity for added luxury. Stay comfortable year-round with central heat and air, ceiling fans, and gas heat. Situated in the Grant Springs Subdivision, this apartment is just 4.1 miles from Simmons Foods, making it a convenient choice for employees. Enjoy the beauty of luxury vinyl plank wood flooring and 2" wood faux blinds throughout the unit. With vinyl double-paned windows, you can enjoy natural light while maintaining energy efficiency. Public schools are located within 1.3 miles, and a nearby playground offers outdoor entertainment for all ages. Don't miss out on this incredible opportunity to call this home!
Pets are welcome.
MOVE IN FEE: $650
DEPOSIT: $650
Have questions?
Visit https
app.tenantturner.
Our office requires an approved rental application before we can lease a property. The application is on our website and is $40 to apply. PETSCREENING IS A REQUIRED PART OF THE APPLICATION PROCESS FOR ALL APPLICANTS WITH ASSISTANCE ANIMALS:
PETSCREENING IS A REQUIRED PART OF THE APPLICATION PROCESS FOR ALL APPLICANTS WITH ASSISTANCE ANIMALS.
All Pro X Property Management residents are enrolled in the Resident Benefits Package (RBP) for $40.00/month which includes renters insurance, HVAC air filter delivery (for applicable properties), credit building to help boost your credit score with timely rent payments, $1M Identity Protection, our best-in-class resident rewards program, and much more! Renter's insurance is a requirement to rent from Pro X. We also have a Renter's Insurance Only option for residents at $19.95/month.
A welcoming environment is paramount to all of our residents with or without pets as well as animals. To help ensure ALL of our residents understand our pet and animal-related policies, we use a third-party screening service and require EVERYONE WITH ASSISTANCE ANIMALS to complete a profile. This process ensures we have formalized pet and animal-related policy acknowledgments and more accurate records to create greater mutual accountability. If you need accommodation in another way, please contact us. Please get started by selecting a profile category on our landing page: https
proxpropertymanagement.
Need help turning on utilities? We have you covered! Pro X uses Citizen Home Solutions, a concierge utility connection service to assist you in setting up the required utilities for your new home. If your application is approved Pro X will be submitting your contact information to CHS. We strongly recommend that you deal directly with Citizen for these connections, as they are familiar with our requirements for satellite dish and cable line placement, and not following these guidelines could result in additional charges on move-out. This is a free service to you.
Townhouse for rent
$1,300/mo
Fees may apply
644 Hidden Springs Dr, Decatur, AR 72722
4beds
1,435sqft
Price may not include required fees and charges. Learn more|
Townhouse
Available now
Cats, dogs OK
Hookups laundry
What's special
Nearby playgroundSpacious laundry roomFull-size washer and dryerWalk-in closetsCentral heat and airVaulted ceilingsGas heat
- 11 days |
- -- |
- -- |
Zillow last checked: 10 hours ago
Listing updated: February 20, 2026 at 08:06am
Learn more about the building:
Travel times
Looking to buy when your lease ends?
Consider a first-time homebuyer savings account designed to grow your down payment with up to a 6% match & a competitive APY.
Facts & features
Interior
Bedrooms & bathrooms
- Bedrooms: 4
- Bathrooms: 2
- Full bathrooms: 2
Appliances
- Included: Dishwasher, Disposal, Microwave, Range Oven, WD Hookup
- Laundry: Hookups
Features
- WD Hookup
Interior area
- Total interior livable area: 1,435 sqft
Property
Parking
- Details: Contact manager
Features
- Exterior features: No Utilities included in rent, Pet Protection Plan - PPP, Stainless Steel Appliances
Details
- Parcel number: 0800750000
Construction
Type & style
- Home type: Townhouse
- Property subtype: Townhouse
Building
Management
- Pets allowed: Yes
Community & HOA
Location
- Region: Decatur
Financial & listing details
- Lease term: Contact For Details
Price history
| Date | Event | Price |
|---|---|---|
| 2/19/2026 | Listed for rent | $1,300+8.3%$1/sqft |
Source: Zillow Rentals Report a problem | ||
| 1/30/2026 | Listing removed | $1,200$1/sqft |
Source: Zillow Rentals Report a problem | ||
| 12/11/2025 | Listed for rent | $1,200+2.1%$1/sqft |
Source: Zillow Rentals Report a problem | ||
| 10/27/2025 | Listing removed | $1,175$1/sqft |
Source: Zillow Rentals Report a problem | ||
| 10/22/2025 | Listed for rent | $1,175$1/sqft |
Source: Zillow Rentals Report a problem | ||
Neighborhood: 72722
Nearby schools
GreatSchools rating
- 6/10Decatur Northside Elementary SchoolGrades: PK-4Distance: 1 mi
- 4/10Decatur Middle SchoolGrades: 5-8Distance: 1.3 mi
- 5/10Decatur High SchoolGrades: 9-12Distance: 1.3 mi

