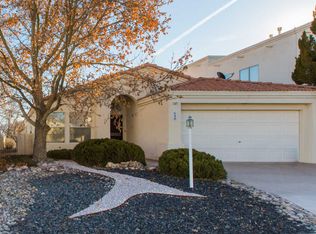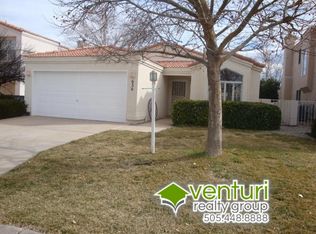Sold on 08/08/24
Price Unknown
644 Hermit Falls Dr SE, Rio Rancho, NM 87124
3beds
2,079sqft
Single Family Residence
Built in 1994
3,920.4 Square Feet Lot
$313,800 Zestimate®
$--/sqft
$2,258 Estimated rent
Home value
$313,800
$282,000 - $348,000
$2,258/mo
Zestimate® history
Loading...
Owner options
Explore your selling options
What's special
This stunning 3-bedroom, 2.5-bathroom home boasts soaring high ceilings that create an airy ambiance, and large windows invite the floods of natural light to every corner of the living room. The open floor plan connects the main living areas, and the kitchen, perfect for comfort and convenience. The kitchen features stainless steel appliances, spacious cabinets, light fixtures and a new sink. Updated wood flooring throughout the main area and the carpet in the second floor. Primary bedroom is complete with a private balcony boasting breathtaking mountain views and separate shower, garden tub, and a spacious walk-in closet. Don't miss the opportunity to come and see much more!
Zillow last checked: 8 hours ago
Listing updated: December 10, 2024 at 01:40pm
Listed by:
Elizabeth A Saldana 505-440-1987,
Redfin Corporation
Bought with:
Min Liu, REC20240241
Chiou Ing Chen Ristau R.E.
Source: SWMLS,MLS#: 1061448
Facts & features
Interior
Bedrooms & bathrooms
- Bedrooms: 3
- Bathrooms: 3
- Full bathrooms: 2
- 1/2 bathrooms: 1
Primary bedroom
- Level: Main
- Area: 195
- Dimensions: 15 x 13
Kitchen
- Level: Main
- Area: 135
- Dimensions: 15 x 9
Living room
- Level: Main
- Area: 255
- Dimensions: 17 x 15
Heating
- Central, Forced Air, Natural Gas
Cooling
- Refrigerated
Appliances
- Included: Dryer, Dishwasher, Free-Standing Electric Range, Microwave, Refrigerator, Washer
- Laundry: Washer Hookup, Electric Dryer Hookup, Gas Dryer Hookup
Features
- Breakfast Bar, Cathedral Ceiling(s), Kitchen Island, Loft, Multiple Living Areas, Walk-In Closet(s)
- Flooring: Carpet, Laminate, Tile
- Windows: Double Pane Windows, Insulated Windows
- Has basement: No
- Number of fireplaces: 1
- Fireplace features: Custom, Glass Doors, Gas Log
Interior area
- Total structure area: 2,079
- Total interior livable area: 2,079 sqft
Property
Parking
- Total spaces: 2
- Parking features: Attached, Garage
- Attached garage spaces: 2
Features
- Levels: Two
- Stories: 2
- Patio & porch: Balcony, Covered, Patio
- Exterior features: Balcony, Private Yard
- Fencing: Gate,Wall
- Has view: Yes
Lot
- Size: 3,920 sqft
- Features: Views
Details
- Parcel number: R027676
- Zoning description: R-1
Construction
Type & style
- Home type: SingleFamily
- Property subtype: Single Family Residence
Materials
- Frame, Stucco
- Roof: Flat,Mixed,Tile
Condition
- Resale
- New construction: No
- Year built: 1994
Details
- Builder name: Charter
Utilities & green energy
- Sewer: Public Sewer
- Water: Public
- Utilities for property: Cable Available, Electricity Connected, Natural Gas Connected, Phone Connected
Green energy
- Energy generation: Solar
Community & neighborhood
Security
- Security features: Security Gate
Location
- Region: Rio Rancho
HOA & financial
HOA
- Has HOA: Yes
- HOA fee: $80 quarterly
Other
Other facts
- Listing terms: Cash,Conventional,FHA,VA Loan
Price history
| Date | Event | Price |
|---|---|---|
| 12/31/2024 | Listing removed | $2,350$1/sqft |
Source: Zillow Rentals | ||
| 12/19/2024 | Listed for rent | $2,350$1/sqft |
Source: Zillow Rentals | ||
| 8/20/2024 | Listing removed | -- |
Source: Zillow Rentals | ||
| 8/14/2024 | Listed for rent | $2,350$1/sqft |
Source: Zillow Rentals | ||
| 8/8/2024 | Sold | -- |
Source: | ||
Public tax history
| Year | Property taxes | Tax assessment |
|---|---|---|
| 2025 | $4,108 +84.3% | $117,731 +73.5% |
| 2024 | $2,229 +2.9% | $67,837 +3% |
| 2023 | $2,165 +2.2% | $65,861 +3% |
Find assessor info on the county website
Neighborhood: High Resort Village
Nearby schools
GreatSchools rating
- 4/10Martin King Jr Elementary SchoolGrades: K-5Distance: 1.4 mi
- 5/10Lincoln Middle SchoolGrades: 6-8Distance: 0.5 mi
- 7/10Rio Rancho High SchoolGrades: 9-12Distance: 0.8 mi
Get a cash offer in 3 minutes
Find out how much your home could sell for in as little as 3 minutes with a no-obligation cash offer.
Estimated market value
$313,800
Get a cash offer in 3 minutes
Find out how much your home could sell for in as little as 3 minutes with a no-obligation cash offer.
Estimated market value
$313,800

