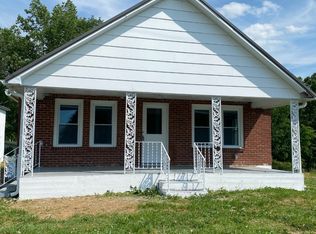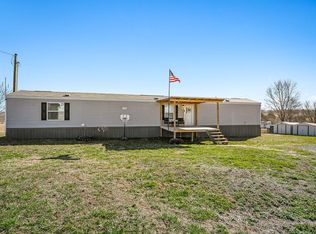Sold for $306,000
$306,000
644 Hardys Chapel Rd, Livingston, TN 38570
3beds
1,472sqft
Single Family Residence
Built in 2023
1.23 Acres Lot
$347,200 Zestimate®
$208/sqft
$1,763 Estimated rent
Home value
$347,200
$330,000 - $368,000
$1,763/mo
Zestimate® history
Loading...
Owner options
Explore your selling options
What's special
NEW CONSTRUCTION in a pristine country setting on 1.23 ACRES. If you love having space without subdivision rules, this lovely home may be yours! Enjoy 3 oversized bedrooms with one being a master suite. Open concept living area with plenty of quality cabinets, all stainless appliances complementing the beautiful granite countertops. Outdoors you will find a comfortable front porch to sip your morning coffee, a spacious Shop/Garage/Man-cave 24' X 32' with 10' sidewalls, Stamped Concrete Sidewalks leading to both the house & the Shop. The Concrete vertical siding offers you low maintenance! You will have years of enjoyment as you turn this quaint little place into your home. Pull down stairs provides access to attic storage.
Zillow last checked: 8 hours ago
Listing updated: March 20, 2025 at 08:23pm
Listed by:
Richard Petersheim,
Exit Cross Roads Realty Livingston
Bought with:
Kimberly Junnier, 349403
Third Tennessee Realty & Associates LLC
Source: UCMLS,MLS#: 218876
Facts & features
Interior
Bedrooms & bathrooms
- Bedrooms: 3
- Bathrooms: 2
- Full bathrooms: 2
- Main level bedrooms: 3
Primary bedroom
- Level: Main
- Area: 229.33
- Dimensions: 16 x 14.33
Bedroom 2
- Level: Main
- Area: 161
- Dimensions: 11.5 x 14
Bedroom 3
- Level: Main
- Area: 161
- Dimensions: 11.5 x 14
Dining room
- Level: Main
Kitchen
- Level: Main
Living room
- Level: Main
Heating
- Electric
Cooling
- Other
Appliances
- Included: Dishwasher, Electric Oven, Refrigerator, Electric Range, Microwave, Range Hood, Electric Water Heater
- Laundry: Main Level
Features
- New Floor Covering, New Paint, Ceiling Fan(s), Vaulted Ceiling(s), Walk-In Closet(s)
- Windows: None
- Basement: Crawl Space
- Has fireplace: No
- Fireplace features: None
Interior area
- Total structure area: 1,472
- Total interior livable area: 1,472 sqft
Property
Parking
- Total spaces: 2
- Parking features: Garage Door Opener, Detached, Garage
- Has garage: Yes
- Covered spaces: 2
Features
- Levels: One
- Patio & porch: Porch, Covered, Deck
- Exterior features: Horses Allowed
- Has view: Yes
- View description: No Water Frontage View Description
- Water view: No Water Frontage View Description
- Waterfront features: No Water Frontage View Description
Lot
- Size: 1.23 Acres
- Dimensions: Appro x . 366 x 370 x 110 x 185
- Features: Corner Lot, Cleared, Views
Details
- Additional structures: Outbuilding
- Parcel number: 030.12
- Horses can be raised: Yes
Construction
Type & style
- Home type: SingleFamily
- Property subtype: Single Family Residence
Materials
- HardiPlank Type, Frame
- Roof: Metal
Condition
- New Construction
- New construction: Yes
- Year built: 2023
Utilities & green energy
- Electric: Circuit Breakers
- Sewer: Septic Tank
- Water: Public
- Utilities for property: Natural Gas Not Available
Community & neighborhood
Security
- Security features: Smoke Detector(s)
Location
- Region: Livingston
- Subdivision: None
Other
Other facts
- Road surface type: Paved
Price history
| Date | Event | Price |
|---|---|---|
| 7/14/2023 | Sold | $306,000+0.4%$208/sqft |
Source: | ||
| 6/4/2023 | Contingent | $304,900$207/sqft |
Source: | ||
| 6/4/2023 | Pending sale | $304,900$207/sqft |
Source: | ||
| 5/27/2023 | Price change | $304,900-1.6%$207/sqft |
Source: | ||
| 5/18/2023 | Price change | $309,900-3.1%$211/sqft |
Source: | ||
Public tax history
| Year | Property taxes | Tax assessment |
|---|---|---|
| 2024 | $1,419 +14.1% | $63,100 |
| 2023 | $1,243 | $63,100 |
Find assessor info on the county website
Neighborhood: 38570
Nearby schools
GreatSchools rating
- 6/10Rickman Elementary SchoolGrades: PK-8Distance: 4.8 mi
- NAOverton Adult High SchoolGrades: 9-12Distance: 6.7 mi
- 6/10Livingston Middle SchoolGrades: 5-8Distance: 5.8 mi

Get pre-qualified for a loan
At Zillow Home Loans, we can pre-qualify you in as little as 5 minutes with no impact to your credit score.An equal housing lender. NMLS #10287.

