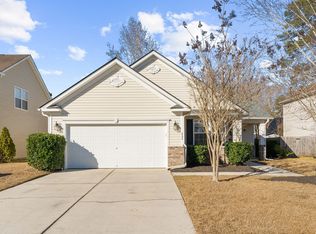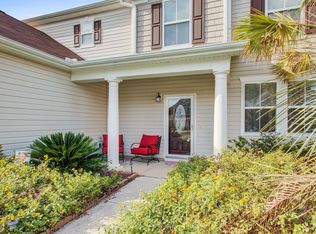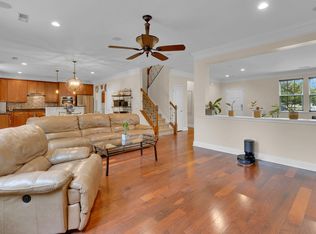Closed
$375,000
644 Grassy Hill Rd, Summerville, SC 29483
3beds
2,672sqft
Single Family Residence
Built in 2007
7,405.2 Square Feet Lot
$378,300 Zestimate®
$140/sqft
$2,670 Estimated rent
Home value
$378,300
$356,000 - $401,000
$2,670/mo
Zestimate® history
Loading...
Owner options
Explore your selling options
What's special
Discover the perfect blend of comfort, space, and privacy in this beautiful Summerville home tucked away in a peaceful neighborhood just minutes from local conveniences. The inviting entry sets the tone with its grand two-story foyer and rich distressed cherry hardwoods that extend through the main living areas, creating warmth and charm. The open-concept design connects the kitchen, breakfast area, and family room, offering a bright, airy atmosphere ideal for both everyday living and entertaining. The kitchen is a chef's delight with Silestone countertops, stainless steel appliances, 42'' maple cabinets, and a raised bar for casual dining. Large windows and a bay window in the breakfast nook frame views of the serene, fully fenced backyard -- a private oasis perfect for relaxing or hostinggatherings. The primary suite, located on the main floor, features outdoor access, a custom walk-in closet, and a spa-like bath with a soaking tub and glass-enclosed shower. Upstairs, a versatile loft provides endless possibilities for work, play, or fitness. Two additional bedrooms, a full bath, and thoughtful custom touches complete the second level. Outside, enjoy the covered patio and beautifully landscaped yard, where mature plantings and privacy fencing create a sense of seclusion and retreat. This is truly a home designed for enjoying both indoor and outdoor living.
Zillow last checked: 8 hours ago
Listing updated: September 25, 2025 at 11:44am
Listed by:
The Boulevard Company
Bought with:
The Husted Team powered by Keller Williams
Source: CTMLS,MLS#: 25017960
Facts & features
Interior
Bedrooms & bathrooms
- Bedrooms: 3
- Bathrooms: 3
- Full bathrooms: 2
- 1/2 bathrooms: 1
Heating
- Central
Cooling
- Central Air
Appliances
- Laundry: Laundry Room
Features
- High Ceilings, Kitchen Island, Walk-In Closet(s)
- Flooring: Carpet, Wood
- Has fireplace: No
Interior area
- Total structure area: 2,672
- Total interior livable area: 2,672 sqft
Property
Parking
- Total spaces: 2
- Parking features: Garage
- Garage spaces: 2
Features
- Levels: Two
- Stories: 2
- Entry location: Ground Level
- Patio & porch: Covered, Front Porch
Lot
- Size: 7,405 sqft
Details
- Parcel number: 1211504058000
Construction
Type & style
- Home type: SingleFamily
- Architectural style: Traditional
- Property subtype: Single Family Residence
Materials
- Vinyl Siding
- Foundation: Slab
- Roof: Architectural
Condition
- New construction: No
- Year built: 2007
Utilities & green energy
- Sewer: Public Sewer
- Water: Public
- Utilities for property: Berkeley Elect Co-Op, Dominion Energy, Dorchester Cnty Water Auth
Community & neighborhood
Location
- Region: Summerville
- Subdivision: Blackberry Creek
Other
Other facts
- Listing terms: Cash,Conventional,FHA,USDA Loan,VA Loan
Price history
| Date | Event | Price |
|---|---|---|
| 9/2/2025 | Sold | $375,000$140/sqft |
Source: | ||
| 6/27/2025 | Listed for sale | $375,000+31.1%$140/sqft |
Source: | ||
| 10/2/2020 | Sold | $286,000+1.4%$107/sqft |
Source: | ||
| 8/16/2020 | Pending sale | $282,000$106/sqft |
Source: Carolina One Real Estate - Long Point #20022618 Report a problem | ||
| 8/14/2020 | Listed for sale | $282,000+8.7%$106/sqft |
Source: Carolina One Real Estate #20022618 Report a problem | ||
Public tax history
| Year | Property taxes | Tax assessment |
|---|---|---|
| 2024 | $1,986 +13.7% | $13,207 +15.8% |
| 2023 | $1,748 -15.3% | $11,407 |
| 2022 | $2,063 | $11,407 |
Find assessor info on the county website
Neighborhood: 29483
Nearby schools
GreatSchools rating
- 8/10William M. Reeves Elementary SchoolGrades: PK-5Distance: 1.3 mi
- 6/10Charles B. Dubose Middle SchoolGrades: 6-8Distance: 1.4 mi
- 6/10Summerville High SchoolGrades: 9-12Distance: 4.3 mi
Schools provided by the listing agent
- Elementary: William Reeves Jr
- Middle: Dubose
- High: Summerville
Source: CTMLS. This data may not be complete. We recommend contacting the local school district to confirm school assignments for this home.
Get a cash offer in 3 minutes
Find out how much your home could sell for in as little as 3 minutes with a no-obligation cash offer.
Estimated market value$378,300
Get a cash offer in 3 minutes
Find out how much your home could sell for in as little as 3 minutes with a no-obligation cash offer.
Estimated market value
$378,300


