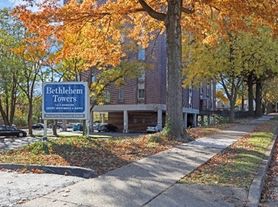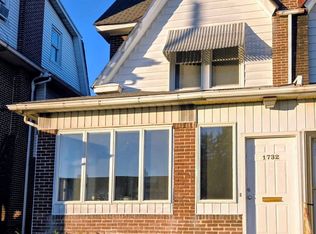Charming and modern 4 Bed, 1 Bath End-Unit Row Home for rent in West Bethlehem with a private detached garage. This home offers cost-effective natural gas heat and central A/C for year-round energy efficient living. Step inside to a freshly painted interior with abundant natural light. The kitchen features brand new appliances and direct access to a covered back porch overlooking a fully fenced backyard, perfect for relaxing or entertaining. The bathroom boasts a new shower surround with a tile base. Three spacious bedrooms provide ample living space, with a bonus 3rd-floor (4th) bedroom ideal for guests, a home office, storage or a playroom. The basement includes a clean laundry/utility area and extra storage for added convenience. Enjoy the perks of off-street parking with a private driveway and a detached 1-car garage. Perfectly located for downtown living; this home is just steps from parks, restaurants, and the charm of Historic Main Street. Tenant is responsible for driveway/yard maintenance and all utilities: garbage, electricity, gas, and water. Pets considered for a fee. Property does not come furnished.
Renter is responsible for all utilities, wifi, and managing lawn. Pet policy is negotiable but each pet with require a fee. First and last month rent due at signing. More details found in full lease.
House for rent
Accepts Zillow applications
$2,150/mo
644 Franklin Aly, Bethlehem, PA 18018
4beds
1,440sqft
Price may not include required fees and charges.
Single family residence
Available now
No pets
Central air
In unit laundry
Detached parking
Baseboard
What's special
Private detached garageFully fenced backyardOff-street parkingAbundant natural lightPrivate drivewayBrand new appliancesFreshly painted interior
- 19 days |
- -- |
- -- |
Travel times
Facts & features
Interior
Bedrooms & bathrooms
- Bedrooms: 4
- Bathrooms: 1
- Full bathrooms: 1
Heating
- Baseboard
Cooling
- Central Air
Appliances
- Included: Dishwasher, Dryer, Microwave, Oven, Refrigerator, Washer
- Laundry: In Unit
Interior area
- Total interior livable area: 1,440 sqft
Property
Parking
- Parking features: Detached, Off Street
- Details: Contact manager
Features
- Exterior features: Electricity not included in rent, Garbage not included in rent, Gas not included in rent, Heating system: Baseboard, Internet not included in rent, No Utilities included in rent, Water not included in rent
Details
- Parcel number: 6427279210151
Construction
Type & style
- Home type: SingleFamily
- Property subtype: Single Family Residence
Community & HOA
Location
- Region: Bethlehem
Financial & listing details
- Lease term: 1 Year
Price history
| Date | Event | Price |
|---|---|---|
| 10/3/2025 | Listed for rent | $2,150+59.3%$1/sqft |
Source: Zillow Rentals | ||
| 8/15/2025 | Sold | $232,500-1.1%$161/sqft |
Source: | ||
| 7/16/2025 | Pending sale | $235,000+9.3%$163/sqft |
Source: | ||
| 7/10/2025 | Listed for sale | $215,000+40.1%$149/sqft |
Source: | ||
| 2/24/2021 | Listing removed | -- |
Source: Owner | ||

