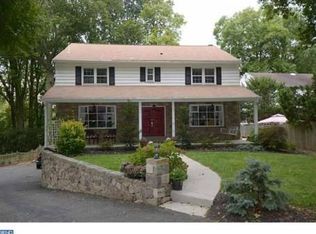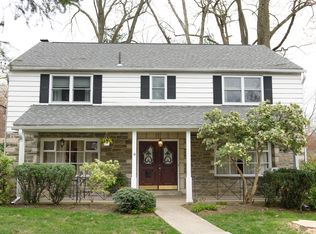Welcome to 644 Ellis Road, a mid-century modern classic home in the heart of Havertown. Since 1967 this Italian craftsman has been lovingly occupied by a single owner, the builder who had designed this home in the image of Northern Italy. Fall in love with its detailed exterior featuring natural Pennsylvania stone walls and Venetian glass bordering the front door. Step inside the grand foyer to find Italian Marble walls and floors. Continue through to find a custom cut granite floor in the Parlor with exposed beams across the ceiling. This room also features a slate fireplace surrounded by a Venetian glass wall. Step outside to the middle of the three patios off the parlor which graciously overlooks the tree lined backyard. Through the parlor is the elegantly designed kitchen complete with new stainless steel appliances, high-end exotic granite countertops and floor to ceiling ceramic tiles. Overlook the entire property by means of the semi-circle, glass eat-in kitchen. A gold archway details the living room and is detailed by a high-end, antiqued mirror wall. Off of the living room find a private dining room with windows that allow for an abundance of natural light. Upstairs you will find the expansive master bedroom suite with a private patio, walk in closet and master bathroom. This bathroom is elegantly designed with Venetian mosaic glass and features a sunken marble tub, walk in shower and floor to ceiling tiling. The main level is complete with two additional spacious bedrooms, one with a walk in closet. Also find a large hall bathroom, double sinks and ceramic floor to ceiling tiles. On the lower level find a spacious den, that makes for a great additional gathering place in the home. This space features a full bathroom, a full cedar plank wall and access to the four seasons greenhouse and sunroom. The large finished basement is complete with a kitchenette, bar top, office, workshop and multiple storage closets. Additional features of the backyard include a shed and a Bocci Ball Court. Enjoy entertainment at local shopping just down the road on West Chester Pike and easy access to major roadways such as route 1, 3 and The Blue Route. Do not miss your opportunity to own such a unique home in a truly special location!
This property is off market, which means it's not currently listed for sale or rent on Zillow. This may be different from what's available on other websites or public sources.

