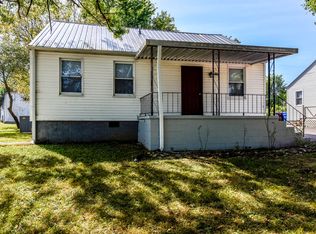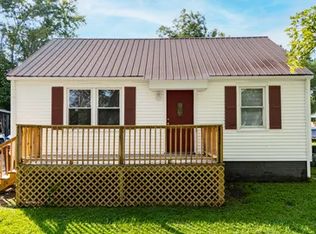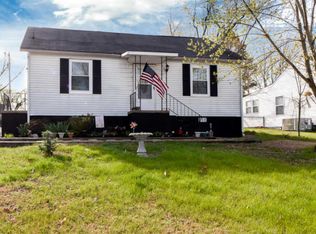CITY OF ALCOA! THIS UPDATED RANCHER W/ BONUS IS MOVE IN READY! AMENITIES INCLUDE: COVERED FRONT PORCH, HARDWOOD FLOORS, FRESH PAINT THROUGHOUT, UPDATED EAT-IN KITCHEN W/ BAR TOP (NEW FLOORING, STAINLESS APPLIANCES, LOTS OF CABINET SPACE), LAUNDRY ROOM (NEW FLOORING), LIVING RM (NEW FLOORING, GAS FIREPLACE, BUILT-INS, CEILING FAN), 3 BEDROOMS ON MAIN (CEILING FAN, HARDWOOD FLOORS, NEW PAINT), HUGE BONUS ROOM UPSTAIRS (NEW CARPET, NEW PAINT), BATHROOM (TUB/SHOWER COMBO, TILE FLOOR, UPDATED FIXTURES), COVERED BACK PORCH, & FLAT FULLY FENCHED YARD. ZONED FOR CITY OF ALCOA SCHOOLS. CLOSE TO SHOPPING, RESTAURANTS, SPRINGBROOK PARK, & SCHOOLS.
This property is off market, which means it's not currently listed for sale or rent on Zillow. This may be different from what's available on other websites or public sources.


