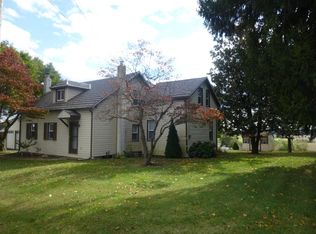Sold for $150,000
Street View
$150,000
644 E 28th Division Hwy, Lititz, PA 17543
3beds
1,914sqft
SingleFamily
Built in 1939
0.8 Acres Lot
$351,800 Zestimate®
$78/sqft
$2,124 Estimated rent
Home value
$351,800
$296,000 - $408,000
$2,124/mo
Zestimate® history
Loading...
Owner options
Explore your selling options
What's special
Looking for surprising value? Consider this Classic Cape Cod located on the North side of Warwick SD with quick & easy access to Hershey, Lebanon & PA Turnpike. Not a drive-by, you will find this solid brick home features efficient replacement windows top-bottom, aux. heat, 2016 kitchen, 13x22 deck, mature shade, private patio and oversized two story 2 car garage. The extra value here can be found in the wide-open space to the rear of the property. The back deck is nearly 600' across! Excellent space for gardening, playing children, or entertaining guests. Motivated seller. Schedule your private tour today.
Facts & features
Interior
Bedrooms & bathrooms
- Bedrooms: 3
- Bathrooms: 2
- Full bathrooms: 1
- 1/2 bathrooms: 1
Heating
- Other, Other
Appliances
- Included: Dishwasher, Range / Oven
Features
- Upgraded Countertops, Floor Plan - Traditional, Entry Level Bedroom, Built-Ins, Other, CeilngFan(s), Water Treat System, Dining Area, Family Room Off Kitchen, Combination Dining/Living, Combination Kitchen/Living, Combination Kitchen/Dining, Kitchen - Country, Carpet
- Basement: Partially finished
Interior area
- Total interior livable area: 1,914 sqft
Property
Parking
- Parking features: Garage - Detached
Features
- Exterior features: Brick
Lot
- Size: 0.80 Acres
Details
- Parcel number: 2409737800000
Construction
Type & style
- Home type: SingleFamily
Materials
- masonry
- Roof: Slate
Condition
- Year built: 1939
Community & neighborhood
Location
- Region: Lititz
Other
Other facts
- Appliances: Range Hood, Water Heater, Oven - Single
- Construction Materials: Brick
- Heating YN: Y
- Bathrooms Full: 1
- Interior Features: Upgraded Countertops, Floor Plan - Traditional, Entry Level Bedroom, Built-Ins, Other, CeilngFan(s), Water Treat System, Dining Area, Family Room Off Kitchen, Combination Dining/Living, Combination Kitchen/Living, Combination Kitchen/Dining, Kitchen - Country, Carpet
- Property Type: Residential
- Parking Features: Garage, Garage Door Opener, Paved Driveway, Asphalt Driveway, 3+ Car Parking, Shared Driveway, Off Street
- Bathrooms Half: 1
- Ownership Interest: Fee Simple
- Structure Type: Detached
- Cooling Type: Ceiling Fan(s), Window Unit(s)
- Heating Type: Zoned, Hot Water, Radiator
- Above Grade Fin SQFT: 1650
- Below Grade Unfin SQFT: 366
- Below Grade Fin SQFT: 264
- Tax Annual Amount: 4720.0
- Standard Status: Active
Price history
| Date | Event | Price |
|---|---|---|
| 2/25/2025 | Sold | $150,000-14.2%$78/sqft |
Source: Public Record Report a problem | ||
| 4/13/2018 | Sold | $174,900$91/sqft |
Source: BHHS Homesale Realty #1000194096_17543 Report a problem | ||
| 2/26/2018 | Listed for sale | $174,900+24.9%$91/sqft |
Source: Kingsway Realty #1000194096 Report a problem | ||
| 1/10/2014 | Sold | $140,000+64.3%$73/sqft |
Source: Public Record Report a problem | ||
| 5/22/2000 | Sold | $85,200$45/sqft |
Source: Public Record Report a problem | ||
Public tax history
| Year | Property taxes | Tax assessment |
|---|---|---|
| 2025 | $3,921 +0.6% | $196,100 |
| 2024 | $3,897 +0.5% | $196,100 |
| 2023 | $3,879 | $196,100 |
Find assessor info on the county website
Neighborhood: Brickerville
Nearby schools
GreatSchools rating
- 6/10John Beck El SchoolGrades: K-6Distance: 2.8 mi
- 7/10Warwick Middle SchoolGrades: 7-9Distance: 5.3 mi
- 9/10Warwick Senior High SchoolGrades: 9-12Distance: 5.2 mi
Schools provided by the listing agent
- Elementary: John Beck
- Middle: Warwick M.S.
- High: Warwick H.S.
- District: Warwick
Source: The MLS. This data may not be complete. We recommend contacting the local school district to confirm school assignments for this home.
Get pre-qualified for a loan
At Zillow Home Loans, we can pre-qualify you in as little as 5 minutes with no impact to your credit score.An equal housing lender. NMLS #10287.
Sell for more on Zillow
Get a Zillow Showcase℠ listing at no additional cost and you could sell for .
$351,800
2% more+$7,036
With Zillow Showcase(estimated)$358,836
