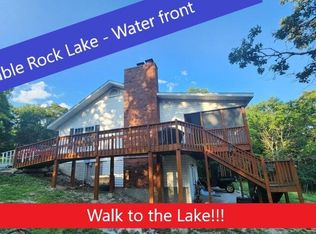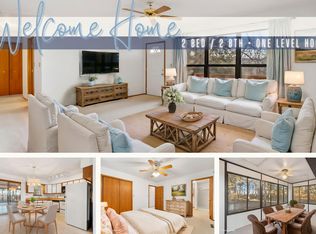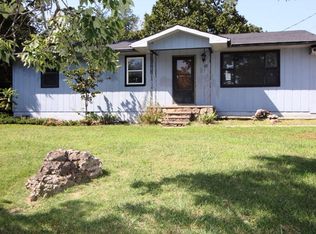Closed
Price Unknown
644 Double O Nine Road, Reeds Spring, MO 65737
3beds
1,456sqft
Single Family Residence
Built in 2016
1.98 Acres Lot
$334,400 Zestimate®
$--/sqft
$1,777 Estimated rent
Home value
$334,400
$318,000 - $351,000
$1,777/mo
Zestimate® history
Loading...
Owner options
Explore your selling options
What's special
WATER FRONT BEST WINTER VIEW ON 1.98 ACRES NICE WALK TO TABLE ROCK LAKE OR A SIDE BY SIDE DRIVE TO WATER. WALK OUT BASEMENT WITH LIVING QUARTERS WITH KITCHEN FAMILY ROOM BEDROOM AND LAUNDRY WITH FULL BATH. SET OUT ON YOUR 33 X 10 FRONT DECK, ALSO HAS A SIDE DECK AND LOWER DECK.
Zillow last checked: 8 hours ago
Listing updated: August 09, 2024 at 11:43am
Listed by:
Mitzi J Jeffery 417-230-4506,
New View Realty, LLC
Bought with:
Carolyn S. Mayhew, 2010013940
Mayhew Realty Group LLC
Source: SOMOMLS,MLS#: 60249739
Facts & features
Interior
Bedrooms & bathrooms
- Bedrooms: 3
- Bathrooms: 2
- Full bathrooms: 2
Bedroom 1
- Area: 165.41
- Dimensions: 13.9 x 11.9
Bedroom 2
- Area: 130.9
- Dimensions: 11.9 x 11
Bedroom 3
- Area: 131.4
- Dimensions: 14.6 x 9
Bathroom full
- Area: 63.6
- Dimensions: 10.6 x 6
Bathroom full
- Area: 61.74
- Dimensions: 9.8 x 6.3
Deck
- Area: 330
- Dimensions: 33 x 10
Deck
- Area: 60.8
- Dimensions: 8 x 7.6
Deck
- Description: DECK OFF KITCHEN AREA
- Area: 64
- Dimensions: 8 x 8
Dining room
- Area: 69
- Dimensions: 10 x 6.9
Other
- Area: 330
- Dimensions: 33 x 10
Kitchen
- Area: 157.76
- Dimensions: 13.6 x 11.6
Other
- Area: 119.78
- Dimensions: 11.3 x 10.6
Laundry
- Area: 18
- Dimensions: 6 x 3
Laundry
- Area: 116.82
- Dimensions: 11.8 x 9.9
Living room
- Area: 101.2
- Dimensions: 11 x 9.2
Living room
- Area: 119.78
- Dimensions: 11.3 x 10.6
Heating
- Central, Heat Pump, Electric
Cooling
- Ceiling Fan(s), Central Air, Heat Pump
Appliances
- Included: Dishwasher, Electric Water Heater, Free-Standing Electric Oven, Ice Maker, Microwave, Refrigerator, Water Softener Owned
- Laundry: In Basement, Main Level, Laundry Room, W/D Hookup
Features
- Laminate Counters, Other Counters, Walk-In Closet(s)
- Flooring: Laminate, Tile
- Windows: Double Pane Windows
- Basement: Concrete,Finished,Storage Space,Walk-Out Access,Walk-Up Access,Full
- Attic: Access Only:No Stairs
- Has fireplace: No
Interior area
- Total structure area: 1,643
- Total interior livable area: 1,456 sqft
- Finished area above ground: 832
- Finished area below ground: 624
Property
Parking
- Parking features: Circular Driveway, Driveway, Gravel, RV Access/Parking, Storage
- Has uncovered spaces: Yes
Features
- Levels: One
- Stories: 1
- Patio & porch: Covered, Deck, Front Porch, Patio, Rear Porch
- Fencing: None
- Has view: Yes
- View description: Lake, Water
- Has water view: Yes
- Water view: Water,Lake
- Waterfront features: Lake Front, Waterfront
Lot
- Size: 1.98 Acres
- Features: Acreage, Landscaped, Sloped, Waterfront, Wooded/Cleared Combo
Details
- Parcel number: 119.030004001004.000
Construction
Type & style
- Home type: SingleFamily
- Architectural style: Ranch,Traditional
- Property subtype: Single Family Residence
Materials
- Vinyl Siding, Wood Siding
- Foundation: Poured Concrete
- Roof: Asphalt,Composition
Condition
- Year built: 2016
Utilities & green energy
- Sewer: Septic Tank
- Water: Shared Well
Community & neighborhood
Security
- Security features: Smoke Detector(s)
Location
- Region: Reeds Spring
- Subdivision: Security Acres
Other
Other facts
- Listing terms: Cash,Conventional
- Road surface type: Gravel, Asphalt
Price history
| Date | Event | Price |
|---|---|---|
| 8/9/2024 | Sold | -- |
Source: | ||
| 7/10/2024 | Pending sale | $319,900$220/sqft |
Source: | ||
| 7/5/2024 | Price change | $319,900-1.2%$220/sqft |
Source: | ||
| 6/28/2024 | Price change | $323,700-0.2%$222/sqft |
Source: | ||
| 6/21/2024 | Price change | $324,2000%$223/sqft |
Source: | ||
Public tax history
| Year | Property taxes | Tax assessment |
|---|---|---|
| 2024 | $805 +0.1% | $16,440 |
| 2023 | $804 +0.6% | $16,440 |
| 2022 | $800 | $16,440 |
Find assessor info on the county website
Neighborhood: 65737
Nearby schools
GreatSchools rating
- 8/10Reeds Spring Elementary SchoolGrades: 2-4Distance: 5.8 mi
- 3/10Reeds Spring Middle SchoolGrades: 7-8Distance: 5.7 mi
- 5/10Reeds Spring High SchoolGrades: 9-12Distance: 5.7 mi
Schools provided by the listing agent
- Elementary: Reeds Spring
- Middle: Reeds Spring
- High: Reeds Spring
Source: SOMOMLS. This data may not be complete. We recommend contacting the local school district to confirm school assignments for this home.


