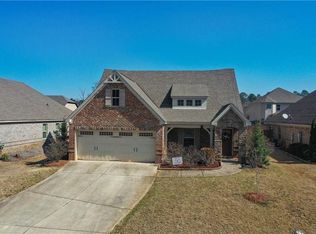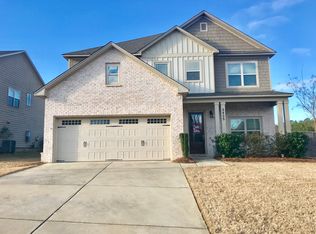Sold for $349,000 on 08/15/24
$349,000
644 Deer Run Rd, Auburn, AL 36832
3beds
1,612sqft
Single Family Residence
Built in 2013
8,712 Square Feet Lot
$374,800 Zestimate®
$217/sqft
$2,048 Estimated rent
Home value
$374,800
$337,000 - $416,000
$2,048/mo
Zestimate® history
Loading...
Owner options
Explore your selling options
What's special
Discover this well-maintained home in a prime location near Richland Elementary and Creekside Primary Schools. The modern kitchen boasts stainless steel appliances, granite countertops, a HUGE pantry, and a breakfast bar, perfect for family meals and entertaining. The open floor plan includes a spacious family room (17 x 25) with hardwood floors and a gas fireplace, creating a warm atmosphere. Enjoy endless hot water with the tankless gas water heater, and the central AC/heat system is serviced every six months. The home is energy efficient with a SPRAY FOAMED attic. The backyard has a newly replaced fence, offering privacy and space for outdoor activities. The primary bedroom features a 6 x 6 walk-in closet, and one of the additional bedrooms also includes a walk-in closet. The primary bathroom showcases granite counters, a tiled shower, and a separate garden tub for relaxation. Enjoy easy access to Auburn's amenities, including nearby shopping, dining, and college football.
Zillow last checked: 8 hours ago
Listing updated: August 16, 2024 at 06:37am
Listed by:
BO ENGLISH,
KELLER WILLIAMS REALTY AUBURN OPELIKA 334-209-3242
Bought with:
ROZI DOVER, 000081060
HOMELINK REALTY
Source: LCMLS,MLS#: 170859Originating MLS: Lee County Association of REALTORS
Facts & features
Interior
Bedrooms & bathrooms
- Bedrooms: 3
- Bathrooms: 2
- Full bathrooms: 2
- Main level bathrooms: 2
Primary bedroom
- Description: Flooring: Carpet
- Level: First
Bedroom 2
- Description: Flooring: Carpet
- Level: First
Bedroom 3
- Description: Flooring: Carpet
- Level: First
Dining room
- Description: Flooring: Tile
- Level: First
Living room
- Description: Flooring: Wood
- Features: Fireplace
- Level: First
Heating
- Electric, Heat Pump
Cooling
- Central Air, Electric, Heat Pump
Appliances
- Included: Some Electric Appliances, Dishwasher, Electric Range, Microwave, Refrigerator, Stove
- Laundry: Washer Hookup, Dryer Hookup
Features
- Ceiling Fan(s), Eat-in Kitchen, Garden Tub/Roman Tub, Kitchen Island, Primary Downstairs, Pantry, Window Treatments, Attic
- Flooring: Carpet, Tile, Wood
- Windows: Window Treatments
- Has fireplace: Yes
- Fireplace features: Gas Log
Interior area
- Total interior livable area: 1,612 sqft
- Finished area above ground: 1,612
- Finished area below ground: 0
Property
Parking
- Total spaces: 2
- Parking features: Attached, Garage, Two Car Garage
- Attached garage spaces: 2
Features
- Levels: One
- Stories: 1
- Patio & porch: Rear Porch, Covered, Patio
- Exterior features: Storage
- Pool features: Community
- Fencing: Back Yard,Privacy
- Has view: Yes
- View description: None
Lot
- Size: 8,712 sqft
- Features: < 1/4 Acre
Details
- Parcel number: 0805224000169.000
Construction
Type & style
- Home type: SingleFamily
- Property subtype: Single Family Residence
Materials
- Brick Veneer
- Foundation: Crawlspace, Slab
Condition
- Year built: 2013
Utilities & green energy
- Utilities for property: Cable Available, Natural Gas Available, Sewer Connected
Community & neighborhood
Location
- Region: Auburn
- Subdivision: LUNDY CHASE
HOA & financial
HOA
- Has HOA: Yes
- Amenities included: Pool
Price history
| Date | Event | Price |
|---|---|---|
| 8/15/2024 | Sold | $349,000$217/sqft |
Source: LCMLS #170859 Report a problem | ||
| 7/17/2024 | Pending sale | $349,000$217/sqft |
Source: LCMLS #170859 Report a problem | ||
| 7/8/2024 | Listed for sale | $349,000+85.6%$217/sqft |
Source: LCMLS #170859 Report a problem | ||
| 2/18/2014 | Sold | $187,999$117/sqft |
Source: LCMLS #104916 Report a problem | ||
Public tax history
| Year | Property taxes | Tax assessment |
|---|---|---|
| 2023 | $3,100 +13.7% | $57,400 +13.7% |
| 2022 | $2,726 +5.9% | $50,480 +5.9% |
| 2021 | $2,575 +11.5% | $47,680 +11.5% |
Find assessor info on the county website
Neighborhood: 36832
Nearby schools
GreatSchools rating
- 10/10Richland Elementary SchoolGrades: K-1Distance: 0.8 mi
- 6/10Drake Middle SchoolGrades: 6Distance: 2 mi
- 7/10Auburn High SchoolGrades: 10-12Distance: 4.9 mi
Schools provided by the listing agent
- Elementary: RICHLAND/CREEKSIDE
- Middle: RICHLAND/CREEKSIDE
Source: LCMLS. This data may not be complete. We recommend contacting the local school district to confirm school assignments for this home.

Get pre-qualified for a loan
At Zillow Home Loans, we can pre-qualify you in as little as 5 minutes with no impact to your credit score.An equal housing lender. NMLS #10287.
Sell for more on Zillow
Get a free Zillow Showcase℠ listing and you could sell for .
$374,800
2% more+ $7,496
With Zillow Showcase(estimated)
$382,296
