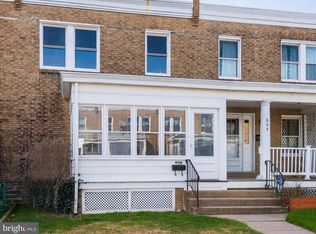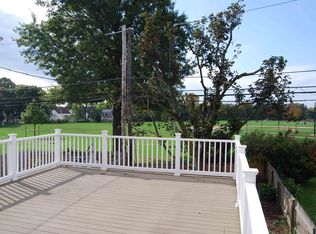Sold for $390,000
$390,000
644 Dayton Rd, Bryn Mawr, PA 19010
3beds
1,360sqft
Townhouse
Built in 1920
1,742 Square Feet Lot
$398,200 Zestimate®
$287/sqft
$3,159 Estimated rent
Home value
$398,200
$358,000 - $442,000
$3,159/mo
Zestimate® history
Loading...
Owner options
Explore your selling options
What's special
Welcome to 644 Dayton Road, a tastefully renovated and well-maintained townhouse in highly sought-after Bryn Mawr. This 3BR1BA property is located on a quiet street and greets you with its large front porch, perfect to enjoy the tranquility of the neighborhood. As you enter, you are welcomed by gleaming hardwood floors, a large family room that flows effortlessly into the open concept dining room and eat-in kitchen. The kitchen has been renovated, with stainless steel appliances, quartz countertops, recessed lighting, tile backsplash, and wood shaker cabinetry. A breakfast room lies off of the kitchen towards the rear of the home and provides access to the spacious deck, along with steps down to enjoy the flat fenced-in backyard the home offers. The rear of the home also overlooks Polo Fields, a 17-acre park featuring spaces for baseball, basketball, football, lacrosse, rugby, soccer, softball, and a children's playground. The second floor of the home features three spacious bedrooms and one full bathroom, which has been updated as well. All of this in walking distance to the Bryn Mawr train station, along with all the restaurants, shopping, and entertainment options on Lancaster Avenue and Suburban Square. Come see 644 Dayton Road today!
Zillow last checked: 8 hours ago
Listing updated: July 13, 2025 at 05:11am
Listed by:
Sean Somogyi 484-888-3955,
Compass RE
Bought with:
Sean Somogyi, RS340069
Compass RE
Source: Bright MLS,MLS#: PADE2090658
Facts & features
Interior
Bedrooms & bathrooms
- Bedrooms: 3
- Bathrooms: 1
- Full bathrooms: 1
Basement
- Area: 0
Heating
- Hot Water, Natural Gas
Cooling
- Window Unit(s), Electric
Appliances
- Included: Gas Water Heater
Features
- Basement: Walk-Out Access,Unfinished
- Has fireplace: No
Interior area
- Total structure area: 1,360
- Total interior livable area: 1,360 sqft
- Finished area above ground: 1,360
- Finished area below ground: 0
Property
Parking
- Parking features: On Street
- Has uncovered spaces: Yes
Accessibility
- Accessibility features: None
Features
- Levels: Two
- Stories: 2
- Pool features: None
Lot
- Size: 1,742 sqft
- Dimensions: 20.00 x 106.00
Details
- Additional structures: Above Grade, Below Grade
- Parcel number: 22050025300
- Zoning: R-10
- Special conditions: Standard
Construction
Type & style
- Home type: Townhouse
- Architectural style: AirLite
- Property subtype: Townhouse
Materials
- Brick
- Foundation: Stone
Condition
- New construction: No
- Year built: 1920
Utilities & green energy
- Sewer: Public Sewer
- Water: Public
Community & neighborhood
Location
- Region: Bryn Mawr
- Subdivision: None Available
- Municipality: HAVERFORD TWP
Other
Other facts
- Listing agreement: Exclusive Agency
- Ownership: Fee Simple
Price history
| Date | Event | Price |
|---|---|---|
| 7/7/2025 | Sold | $390,000+4%$287/sqft |
Source: | ||
| 5/25/2025 | Pending sale | $375,000$276/sqft |
Source: | ||
| 5/22/2025 | Listed for sale | $375,000+24.6%$276/sqft |
Source: | ||
| 6/7/2019 | Sold | $301,000+5.6%$221/sqft |
Source: Public Record Report a problem | ||
| 3/11/2019 | Pending sale | $285,000$210/sqft |
Source: Compass Pennsylvania, LLC #PADE438682 Report a problem | ||
Public tax history
| Year | Property taxes | Tax assessment |
|---|---|---|
| 2025 | $7,239 +6.2% | $265,020 |
| 2024 | $6,814 +2.9% | $265,020 |
| 2023 | $6,621 +2.4% | $265,020 |
Find assessor info on the county website
Neighborhood: 19010
Nearby schools
GreatSchools rating
- 8/10Coopertown El SchoolGrades: K-5Distance: 1 mi
- 9/10Haverford Middle SchoolGrades: 6-8Distance: 2.4 mi
- 10/10Haverford Senior High SchoolGrades: 9-12Distance: 2.4 mi
Schools provided by the listing agent
- District: Haverford Township
Source: Bright MLS. This data may not be complete. We recommend contacting the local school district to confirm school assignments for this home.
Get a cash offer in 3 minutes
Find out how much your home could sell for in as little as 3 minutes with a no-obligation cash offer.
Estimated market value$398,200
Get a cash offer in 3 minutes
Find out how much your home could sell for in as little as 3 minutes with a no-obligation cash offer.
Estimated market value
$398,200

