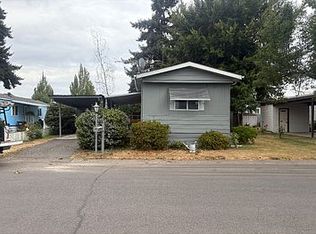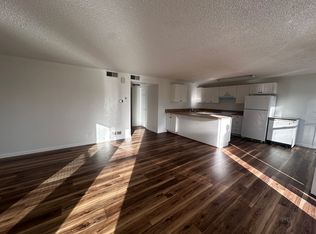Accepted Offer with Contingencies. Fall in love with this, like new, classy, healthy home. Only water based glues, low voc paint, beautiful laminate flooring, bamboo blinds, gutters drain into rain barrels that flow into city drains, alley access, easy care yard with gravel & rain garden, large single garage with shop area. A quality built manufactured home. Garage could be finished for family room or ? Within walking distance to downtown, restaurants, theater, parks.
This property is off market, which means it's not currently listed for sale or rent on Zillow. This may be different from what's available on other websites or public sources.

