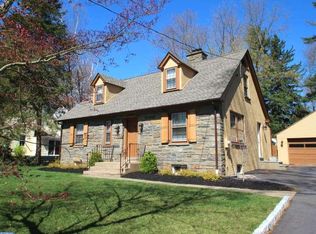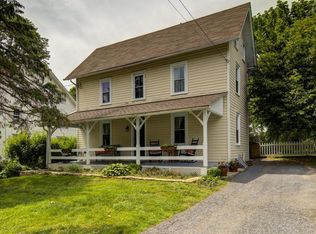Sold for $2,000,929
Street View
$2,000,929
644 Conestoga Rd, Villanova, PA 19085
5beds
6baths
6,038sqft
SingleFamily
Built in 2003
2.11 Acres Lot
$2,060,000 Zestimate®
$331/sqft
$6,753 Estimated rent
Home value
$2,060,000
$1.85M - $2.29M
$6,753/mo
Zestimate® history
Loading...
Owner options
Explore your selling options
What's special
Choose this beauty as your family dream home and you~ll have it all, from over 2 acres of gorgeous grounds to a fabulous floorplan, and unbeatable location convenient to everything on the Main Line! A long drive, interior lot & large front yard places the house far back from Conestoga Road. Curb appeal is maximized by a pretty stone walkway, decorative shutters, stucco exterior, shingle roof & wraparound front porch covered with painted beamed ceilings. This exceptional custom-built classic center hall colonial is extremely well-constructed, light filled & thoughtfully designed. Its charming Pennsylvania ~farmhouse~ feel is rare in a newer home. Inside is equally inviting, graced by crown molding & hardwoods in front hall & main spaces. The incredibly livable layout offers intimate spots for small gatherings & a great flow from the spacious center hallway through both sides of the home for big celebrations. From hosting tee-ball parties to catered events, it~s truly a gracious, flexible floorplan. Formal living & dining rooms sit on either side of the foyer. The open-concept kitchen/family room is the hub, where the cook can interact with the kids watching TV or chat with guests around the stone wood-burning fireplace, while preparing dinner or serving hors d~oeuvres on either of the kitchen islands. Then have evening cocktails on the breezy porch or the sun-filled backyard terrace! Both the chef~s quarters with wood cabinets, limestone counters, stainless steel appliances & sky-lit breakfast area and the family room open out to the patio. An office with built-ins, formal powder room, and mudroom with family entrance, informal powder room, laundry & attached 3-car garage round out the main level. Upstairs welcomes you with an airy open landing accessed from front & rear staircase. A bedroom suite with a dressing area & private bath, and 2 family bedrooms sharing a full bath provide comfortable sleeping quarters. The vaulted master retreat features picture windows, dressing area, walk-in closet & lovely tiled bath with soaking tub & frameless glass shower. Down the hall awaits an in-law suite with a vaulted bedroom, sky-lit bath & sitting room (possible 6th bedroom). Have fun times in the spacious carpeted lower level with a game room, media & workout areas & plenty of storage space. Excellent Radnor public & private schools, the train station & more are at your disposal in minutes. The best part is feeling like you~re living in your own private oasis surrounded by tall mature trees & lush landscaping! 2019-07-28
Facts & features
Interior
Bedrooms & bathrooms
- Bedrooms: 5
- Bathrooms: 6
Heating
- Forced air, Gas
Cooling
- Central
Features
- Has fireplace: Yes
Interior area
- Total interior livable area: 6,038 sqft
Property
Parking
- Total spaces: 3
- Parking features: Garage - Attached
Features
- Exterior features: Stucco
Lot
- Size: 2.11 Acres
Details
- Parcel number: 36040213801
Construction
Type & style
- Home type: SingleFamily
- Architectural style: Conventional
Condition
- Year built: 2003
Community & neighborhood
Location
- Region: Villanova
Price history
| Date | Event | Price |
|---|---|---|
| 6/9/2025 | Sold | $2,000,929+86.1%$331/sqft |
Source: Public Record Report a problem | ||
| 7/30/2019 | Listing removed | $1,075,000$178/sqft |
Source: BHHS Fox & Roach Haverford Sales Office #PADE494980 Report a problem | ||
| 6/25/2019 | Listed for sale | $1,075,000+23.3%$178/sqft |
Source: BHHS Fox & Roach Haverford Sales Office #PADE494980 Report a problem | ||
| 2/10/2003 | Sold | $872,000$144/sqft |
Source: Public Record Report a problem | ||
Public tax history
| Year | Property taxes | Tax assessment |
|---|---|---|
| 2025 | $21,676 +3.8% | $1,032,630 |
| 2024 | $20,878 +4.1% | $1,032,630 |
| 2023 | $20,050 +1.1% | $1,032,630 |
Find assessor info on the county website
Neighborhood: 19085
Nearby schools
GreatSchools rating
- 7/10Radnor El SchoolGrades: K-5Distance: 1.3 mi
- 8/10Radnor Middle SchoolGrades: 6-8Distance: 1.5 mi
- 9/10Radnor Senior High SchoolGrades: 9-12Distance: 0.7 mi
Get a cash offer in 3 minutes
Find out how much your home could sell for in as little as 3 minutes with a no-obligation cash offer.
Estimated market value$2,060,000
Get a cash offer in 3 minutes
Find out how much your home could sell for in as little as 3 minutes with a no-obligation cash offer.
Estimated market value
$2,060,000

