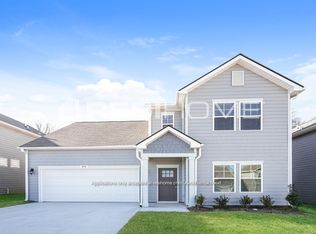Great open space with vaulted ceilings, wonderful for entertaining inside and out. Newer build with beautifully appointed finishes. Large storage space under deck. Energy efficient low utility costs. Only 6-11 month lease.
Can do 11 month lease for $2500
Tenant responsible for utilities
No smoking
No Pets
House for rent
Accepts Zillow applications
$2,350/mo
644 Cheryl Ave, Madison, TN 37115
3beds
1,905sqft
Price may not include required fees and charges.
Single family residence
Available now
Cats, small dogs OK
Central air
Hookups laundry
Off street parking
-- Heating
What's special
Beautifully appointed finishesVaulted ceilings
- 40 days
- on Zillow |
- -- |
- -- |
Travel times
Facts & features
Interior
Bedrooms & bathrooms
- Bedrooms: 3
- Bathrooms: 2
- Full bathrooms: 2
Cooling
- Central Air
Appliances
- Included: Dishwasher, WD Hookup
- Laundry: Hookups
Features
- WD Hookup
Interior area
- Total interior livable area: 1,905 sqft
Property
Parking
- Parking features: Off Street
- Details: Contact manager
Features
- Exterior features: Bicycle storage, Great for entertaining, High Ceilings, Lawn, Open Concept, tons of storage
Details
- Parcel number: 05202014000
Construction
Type & style
- Home type: SingleFamily
- Property subtype: Single Family Residence
Community & HOA
Location
- Region: Madison
Financial & listing details
- Lease term: 6 Month
Price history
| Date | Event | Price |
|---|---|---|
| 6/20/2025 | Price change | $2,350-6%$1/sqft |
Source: Zillow Rentals | ||
| 5/31/2025 | Price change | $2,500-3.8%$1/sqft |
Source: Zillow Rentals | ||
| 5/27/2025 | Price change | $2,600-5.5%$1/sqft |
Source: Zillow Rentals | ||
| 5/21/2025 | Price change | $2,750-1.8%$1/sqft |
Source: Zillow Rentals | ||
| 5/17/2025 | Price change | $2,800-5.9%$1/sqft |
Source: Zillow Rentals | ||
![[object Object]](https://photos.zillowstatic.com/fp/2fdfb505cf487b981daf28a00ca53a76-p_i.jpg)
