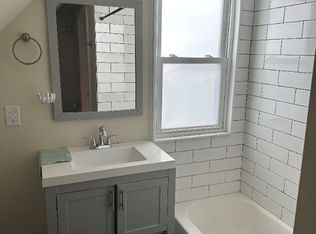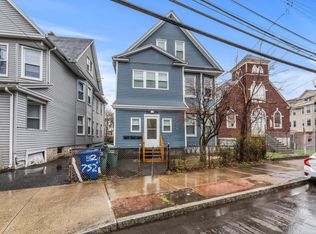Sold for $46,000
$46,000
644 Carroll Avenue #6, Bridgeport, CT 06607
2beds
750sqft
Stock Cooperative
Built in 1908
-- sqft lot
$128,700 Zestimate®
$61/sqft
$1,799 Estimated rent
Home value
$128,700
$106,000 - $154,000
$1,799/mo
Zestimate® history
Loading...
Owner options
Explore your selling options
What's special
Beautifully renovated 3rd Floor Unit at the Wilmot Co-op. 5 Rooms: Kitchen w/updated Cabinets, Refrigerator, Microwave & Gas Stove. Living Room has Laminate Floor & Ceiling Fan, 2 Nice Size Bedrooms, 1 Full Bath, Enclosed Porch, Laminate Floors, Ceiling Fans, Thermopane Windows Throughout except enclosed porch and Washing Machine. Large Storage unit in Basement. Common charges $509/mo include: Heat, Hot Water, Sewer, Taxes Snow Removal, Property Mngt, Trash Pickup. No Pets, No Investors, Buyers must be approved by Wilmot Board. Cash Offers, Need Good Credit, References. Being Sold in "AS-IS Condition". No Investors, No Renting, No Pets. Contingent Upon Wilmot Board Approval. Sale is Subject to Probate. Non Refundable Application Fee: $60.00. Agents: read agent remarks.
Zillow last checked: 8 hours ago
Listing updated: November 08, 2023 at 08:11am
Listed by:
Mary Ellen Casey 203-243-1060,
Century 21 AllPoints Realty 203-378-0210
Bought with:
Cowlis Andrews, REB.0795194
Preferred Choice Realty Group, LLC
Source: Smart MLS,MLS#: 170586649
Facts & features
Interior
Bedrooms & bathrooms
- Bedrooms: 2
- Bathrooms: 1
- Full bathrooms: 1
Bedroom
- Features: Ceiling Fan(s), Laminate Floor
- Level: Upper
Bedroom
- Features: Ceiling Fan(s), Laminate Floor
- Level: Upper
Bathroom
- Level: Upper
Kitchen
- Features: Ceiling Fan(s), Laminate Floor
- Level: Upper
Living room
- Features: Ceiling Fan(s), Laminate Floor
- Level: Upper
Other
- Level: Upper
Heating
- Radiator, Natural Gas
Cooling
- Ceiling Fan(s)
Appliances
- Included: Gas Range, Microwave, Refrigerator, Washer, Gas Water Heater
Features
- Windows: Thermopane Windows
- Basement: Storage Space
- Attic: None
- Has fireplace: No
Interior area
- Total structure area: 750
- Total interior livable area: 750 sqft
- Finished area above ground: 750
Property
Parking
- Parking features: On Street
- Has uncovered spaces: Yes
Features
- Stories: 1
- Patio & porch: Enclosed
- Exterior features: Sidewalk
Lot
- Features: Level, Wooded
Details
- Parcel number: 999999999
- Zoning: Res
Construction
Type & style
- Home type: Condo
- Architectural style: Ranch
- Property subtype: Stock Cooperative
Materials
- Brick
Condition
- New construction: No
- Year built: 1908
Utilities & green energy
- Sewer: Public Sewer
- Water: Public
Green energy
- Energy efficient items: Windows
Community & neighborhood
Community
- Community features: Near Public Transport, Library, Medical Facilities, Shopping/Mall
Location
- Region: Bridgeport
- Subdivision: East Side
HOA & financial
HOA
- Has HOA: Yes
- HOA fee: $490 monthly
- Amenities included: Management, Taxes
- Services included: Maintenance Grounds, Trash, Snow Removal, Heat, Hot Water, Sewer, Pest Control
Price history
| Date | Event | Price |
|---|---|---|
| 9/13/2023 | Sold | $46,000$61/sqft |
Source: | ||
| 9/13/2023 | Pending sale | $46,000$61/sqft |
Source: | ||
| 7/24/2023 | Listed for sale | $46,000$61/sqft |
Source: | ||
Public tax history
Tax history is unavailable.
Neighborhood: East End
Nearby schools
GreatSchools rating
- 4/10Jettie S. Tisdale SchoolGrades: PK-8Distance: 0.3 mi
- 1/10Harding High SchoolGrades: 9-12Distance: 1.2 mi
- 3/10Bridgeport Military AcademyGrades: 9-12Distance: 2 mi
Sell with ease on Zillow
Get a Zillow Showcase℠ listing at no additional cost and you could sell for —faster.
$128,700
2% more+$2,574
With Zillow Showcase(estimated)$131,274

