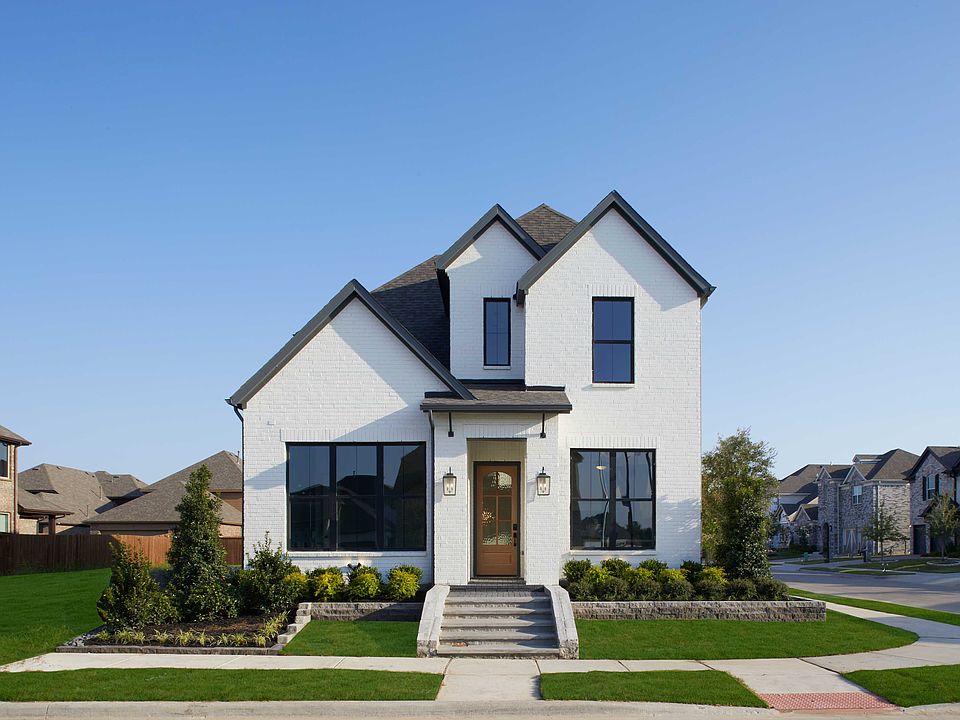Open and spacious NEW CONSTRUCTION Shaddock Home in the desirable Edgewater community located in the booming city of Fate. Cozy fireplace with gas logs in your oversized Family Room. Relax in your luxurious Master Bath with freestanding tub and separate shower. Chef’s Kitchen features quartz countertops, built-in appliances, 5 burner gas cooktop with wood hood vent above. Extensive engineered hardwood floors, Tankless Hot Water Heater, Energy Star Certified, and Low VOC carpet and paint for energy efficiency and healthier living environment. Highly acclaimed Rockwall-Heath ISD! Walk to the resort style community pool or fish in one of the neighborhood ponds. Enjoy easy access to I-30, with numerous shopping, restaurant, entertainment and medical centers nearby. Hurry to take advantage of SPECIAL LOW RATE FINANCING and additional incentives on this very special home.
New construction
$417,800
644 Caprice Blf, Fate, TX 75189
3beds
1,809sqft
Single Family Residence
Built in 2025
4,399 sqft lot
$-- Zestimate®
$231/sqft
$100/mo HOA
What's special
Built-in appliancesExtensive engineered hardwood floorsQuartz countertopsFreestanding tubNeighborhood pondsResort style community poolWood hood vent
- 34 days
- on Zillow |
- 62 |
- 1 |
Likely to sell faster than
Zillow last checked: 7 hours ago
Listing updated: May 29, 2025 at 06:58am
Listed by:
Hunter Dehn 0595834 214-500-5222,
Hunter Dehn Realty 214-500-5222
Source: NTREIS,MLS#: 20942515
Travel times
Schedule tour
Select your preferred tour type — either in-person or real-time video tour — then discuss available options with the builder representative you're connected with.
Select a date
Facts & features
Interior
Bedrooms & bathrooms
- Bedrooms: 3
- Bathrooms: 2
- Full bathrooms: 2
Primary bedroom
- Features: Separate Shower, Walk-In Closet(s)
- Level: First
- Dimensions: 14 x 14
Bedroom
- Features: Walk-In Closet(s)
- Level: First
- Dimensions: 11 x 11
Bedroom
- Features: Walk-In Closet(s)
- Level: First
- Dimensions: 12 x 11
Breakfast room nook
- Level: First
- Dimensions: 10 x 9
Kitchen
- Features: Granite Counters, Kitchen Island, Walk-In Pantry
- Level: First
- Dimensions: 14 x 13
Living room
- Level: First
- Dimensions: 20 x 13
Utility room
- Level: First
- Dimensions: 10 x 6
Heating
- Central, Natural Gas, Zoned
Cooling
- Central Air, Ceiling Fan(s), Electric, Zoned
Appliances
- Included: Double Oven, Dishwasher, Electric Oven, Gas Cooktop, Disposal, Gas Water Heater, Microwave, Vented Exhaust Fan
Features
- Decorative/Designer Lighting Fixtures, High Speed Internet, Smart Home, Cable TV, Wired for Sound, Air Filtration
- Flooring: Carpet, Ceramic Tile, Engineered Hardwood
- Has basement: No
- Number of fireplaces: 1
- Fireplace features: Gas Log, Gas Starter
Interior area
- Total interior livable area: 1,809 sqft
Property
Parking
- Total spaces: 2
- Parking features: Garage, Garage Door Opener, Garage Faces Rear
- Attached garage spaces: 2
Features
- Levels: One
- Stories: 1
- Patio & porch: Covered
- Exterior features: Rain Gutters
- Pool features: None, Community
- Fencing: Wood
- Body of water: Ray Hubbard
Lot
- Size: 4,399 sqft
- Dimensions: 40 x 110
- Features: Interior Lot, Landscaped, Subdivision, Sprinkler System
Details
- Parcel number: 118347
- Special conditions: Builder Owned,Standard
- Other equipment: Air Purifier
Construction
Type & style
- Home type: SingleFamily
- Architectural style: Traditional,Detached
- Property subtype: Single Family Residence
Materials
- Brick, Frame
- Foundation: Pillar/Post/Pier, Slab
- Roof: Composition
Condition
- New construction: Yes
- Year built: 2025
Details
- Builder name: Shaddock Homes
Utilities & green energy
- Sewer: Public Sewer
- Water: Public
- Utilities for property: Natural Gas Available, Municipal Utilities, Sewer Available, Separate Meters, Underground Utilities, Water Available, Cable Available
Green energy
- Energy efficient items: Appliances, Doors, HVAC, Insulation, Rain/Freeze Sensors, Thermostat, Windows
- Indoor air quality: Filtration, Ventilation
- Water conservation: Low Volume/Drip Irrigation, Low-Flow Fixtures
Community & HOA
Community
- Features: Playground, Park, Pool, Trails/Paths, Community Mailbox, Curbs, Sidewalks
- Security: Carbon Monoxide Detector(s), Other, Smoke Detector(s)
- Subdivision: Edgewater
HOA
- Has HOA: Yes
- Services included: All Facilities, Association Management, Maintenance Structure
- HOA fee: $1,200 annually
- HOA name: First Service Residential
- HOA phone: 214-766-9004
Location
- Region: Fate
Financial & listing details
- Price per square foot: $231/sqft
- Tax assessed value: $69,000
- Annual tax amount: $2,833
- Date on market: 5/20/2025
About the community
Closeout! Don't miss out on these final chances to live in Edgewater.
Welcome to Shaddock Homes in Edgewater & Rockwall ISD! Discover the epitome of modern living in the heart of Fate, TX, at Edgewater—a master planned community that seamlessly blends spacious contemporary floor plans with the timeless charm of historic Rockwall County. Renowned as one of the best places to live in Texas, Fate offers a serene rural lifestyle within the top-rated Rockwall ISD, providing families with the ideal environment.
Edgewater boasts an exceptional amenity center, featuring a stunning pool, versatile event pavilion, and a thoughtfully designed playground for children to thrive. Picturesque ponds dot the landscape, offering residents a tranquil retreat, while miles of hike and bike trails invite exploration amidst the natural beauty of the surroundings. Over hundreds of acres of green space provide an expansive backdrop for outdoor activities and community gatherings.
Situated a mere 25 miles from downtown Dallas, Edgewater seamlessly combines the peaceful allure of rural living with the convenience of modern amenities. Experience the perfect harmony of a close-knit community, unparalleled natural beauty, and proximity to the vibrant energy of the city.
Welcome to Edgewater, where every detail is designed to elevate your lifestyle.
Source: Shaddock Homes

