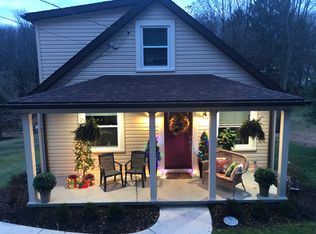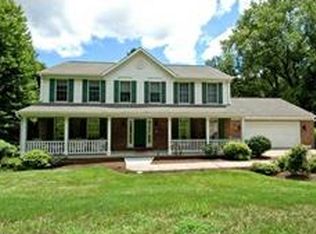Beautiful completely high end renovated home!!! Enter this light and bright home and make it yours to enjoy! You will find recessed lighting throughout on both floors. The living room is currently set up as a den and open to the family room. All new large windows to let the natural light shine through. Open kitchen and dining area to enjoy all meals. Plenty of white cabinetry with stainless steel appliances and quartz counter top. A built in desk area! From the dining area step out onto the large deck and relax while overlooking the large park like yard. Upstairs you will find two generously sized bedrooms with thick plush new carpeting. Centered in the hallway is a full bath with double bowl sink vanity, beautiful tile flooring & tiled tub/shower combo. The large downstairs basement can be easily finished and has easy access to a second outdoor deck. The front porch is surrounded by a versa-block garden wall. A two car detached garage! Ready for you to move in today!
This property is off market, which means it's not currently listed for sale or rent on Zillow. This may be different from what's available on other websites or public sources.


