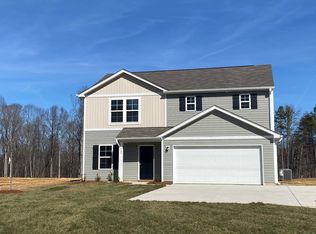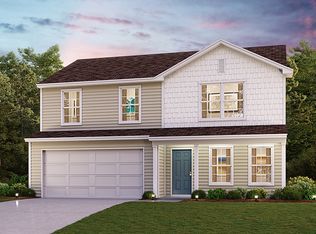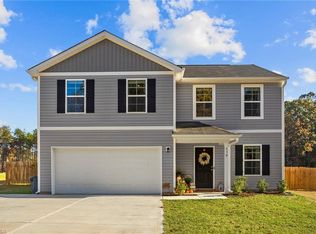Come check out this BEAUTIFUL NEW 2 Story Home in the Lydia's Place Community! The desirable Essex Plan boasts an open design encompassing the Living, Dining, and Kitchen spaces. The Kitchen features gorgeous cabinets, granite countertops, and Stainless-Steel Steel Appliances (Includes Range with a Microwave hood and Dishwasher). On the 1st floor, there is a flex room and a half bathroom. All other bedrooms, including the primary suite, are on the 2nd floor. The primary suite has a private bath with dual vanity sinks and a walk-in closet. The other three bedrooms contain a walk- closet and share a secondary full-sized bath. This desirable plan also comes complete with a Walk-in Laundry room is on the 2nd floor.
This property is off market, which means it's not currently listed for sale or rent on Zillow. This may be different from what's available on other websites or public sources.



