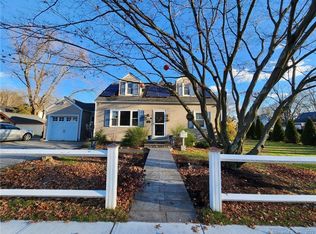This Unique cape has everything!! Completely renovated. Get ready to entertain in the new custom Eat-In-Kitchen S/S appliance, wine cooler, french doors leading to a deck, lovely corner lot fenced yard with two car garage, driveway is connected with both street. First floor has a bedroom W/full bath that can be a downstairs Master Bedroom or In-law W/full bath and access door to outside and small deck, Office W/access from inside and outside and a half bath by the family room. You will be amazed by the open floor plan with modern and rustic style, large Living rm and formal dinning room W fireplace custom barn wood mantel, Hardwood Floors throughout in a modern color. As you walk on the second floor you will se a nice open den space which can be a playroom or reading room, large Master bedroom suite, with barn door to the bathroom, double vanity and walk-in closet, + 3 bedrooms 1 on the small side which can be a nursery, laundry room or extra office space, Fully finished basement adds about another 800 square feet of living space, perfect and ready for that man cave entertainment, Playroom, exercise room possibilities are endless. Laundry rm with sink, plenty storage space. A few blocks from Trumbull and stratford, close to shopping, restaurants, Merritt Parkway and major roadways. Move in ready. Buyers need only to move in and enjoy! All offers on 3 page Fairfield County contracts.
This property is off market, which means it's not currently listed for sale or rent on Zillow. This may be different from what's available on other websites or public sources.

