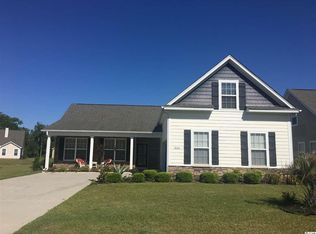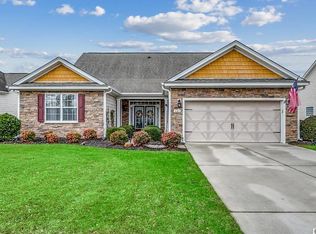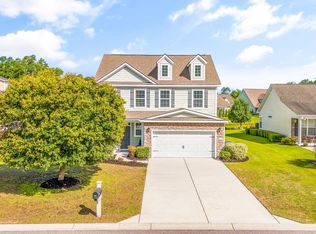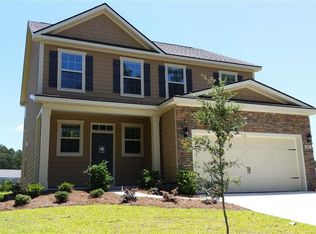No Cookie Cutter here!!! Style, Charm, and Character!!!The Sullivan floor plan features a 4BR/2BA (4th Bedroom is Bonus Room) with a large all seasons room overlooking the lake in gated Rivers Edge Plantation. This home was formerly used as the model and has many upgrades along with the beautiful appointments made by the owners. The kitchen has 42" maple cabinetry, corian countertops, tile backsplash, a solar tube for extra natural lighting , under cabinet lighting, a stacked-stone knee wall at the breakfast bar, and a custom wine/bar area with a wine cooler, storage, & glass-front display cabinets. The great room is spacious and opens into the foyer, dining, & kitchen areas. Great room features custom shelving for decorative items. The master suite has a large walk-in closet, double vanity sink, separate shower and garden tub along with a water closet. The home has the desirable split bedroom plan so the master suite has its own wing. 20x10 Enclosed Porch with high ceilings & two ceiling fans is ideal for lounging - the screens/acrylic glass are interchangeable and can be open for a breeze and its even equipped with custom shades. The hot tub is surrounded by a decorative pergola/elegant curtains and provides a great escape, relaxation, and fabulous lake views as you watch the sunset from your backyard. Courtyard garage and durable Hardiplank concrete board, stacked stone & shake siding exterior, extensive landscaping, along with the front porch offer fabulous curb appeal.Irrigation system, gutters, Larson screen doors on the front entrance and the porch - front door has been customized for a beautiful custom look. Energy efficient natural gas hot water heater. You will certainly appreciate the upgrades and how beautifully maintained this home has been- better than new with all the upgrades without the expense and headache. Not only is the home on a lake, but the community features a floating day dock as well as a private boat ramp to the Waccamaw River. You can a
This property is off market, which means it's not currently listed for sale or rent on Zillow. This may be different from what's available on other websites or public sources.



