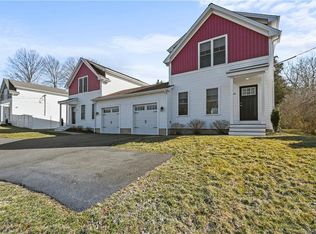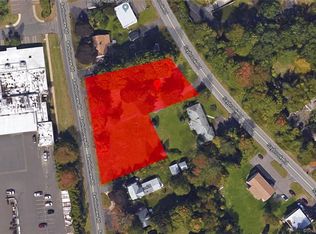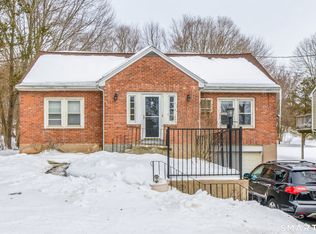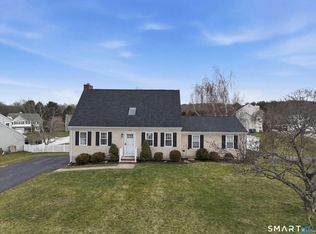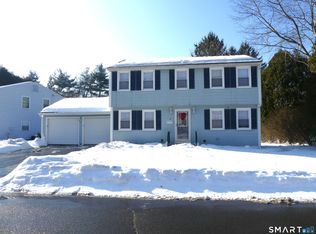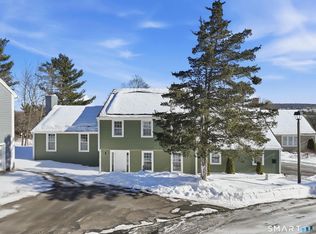Exquisite showcase residence by an award-winning builder, where superior craftsmanship and refined design shine at every turn. This impeccably maintained home welcomes you with gleaming hardwood floors, soaring 9-foot ceilings, and elegant crown molding throughout the main level, creating an atmosphere of timeless sophistication. Designed for both everyday comfort and elevated entertaining, the open-concept floor plan flows seamlessly into a chef-inspired kitchen featuring granite countertops, stainless steel appliances, a generous breakfast bar, and a sunlit dining area. Glass sliders open to a private outdoor retreat with a stone paver patio-perfect for alfresco dining, entertaining guests, or unwinding in your own fenced-in oasis. Additional green space offers endless possibilities for a fire pit, garden, or play area. The main level is thoughtfully appointed with first-floor laundry and a stylish half bath, blending convenience with function. Upstairs, retreat to the oversized primary suite, complete with a spa-like private bath and ample closet space. A second bedroom and a versatile home office-ideal for remote work, a nursery, or guest bedroom-complete the second floor. The professionally finished lower level provides approximately 800 square feet of additional heated and air-conditioned living space, offering endless options for a media room, fitness studio, playroom, or elegant entertaining area, along with generous storage.
Accepting backups
$400,000
644 Bartholomew Road #4, Middletown, CT 06457
2beds
2,249sqft
Est.:
Condominium, Townhouse
Built in 2021
-- sqft lot
$-- Zestimate®
$178/sqft
$38/mo HOA
What's special
- 52 days |
- 126 |
- 1 |
Zillow last checked: 8 hours ago
Listing updated: January 16, 2026 at 10:53am
Listed by:
Bridget A. Morrissey (860)857-5165,
Bridget Morrissey Realty LLC 860-857-5165
Source: Smart MLS,MLS#: 24145888
Facts & features
Interior
Bedrooms & bathrooms
- Bedrooms: 2
- Bathrooms: 3
- Full bathrooms: 2
- 1/2 bathrooms: 1
Rooms
- Room types: Bonus Room
Primary bedroom
- Features: High Ceilings, Ceiling Fan(s), Full Bath, Tub w/Shower, Walk-In Closet(s), Hardwood Floor
- Level: Upper
- Area: 180 Square Feet
- Dimensions: 12 x 15
Bedroom
- Features: Ceiling Fan(s), Full Bath, Walk-In Closet(s), Hardwood Floor
- Level: Upper
- Area: 180 Square Feet
- Dimensions: 12 x 15
Bathroom
- Features: Laundry Hookup
- Level: Main
Family room
- Features: Wall/Wall Carpet
- Level: Lower
Kitchen
- Features: High Ceilings, Breakfast Bar, Granite Counters, Hardwood Floor
- Level: Main
- Area: 108 Square Feet
- Dimensions: 12 x 9
Living room
- Features: High Ceilings, Ceiling Fan(s), Dining Area, Sliders, Hardwood Floor
- Level: Main
- Area: 289 Square Feet
- Dimensions: 17 x 17
Office
- Features: High Ceilings, Hardwood Floor
- Level: Upper
- Area: 144 Square Feet
- Dimensions: 16 x 9
Heating
- Forced Air, Natural Gas
Cooling
- Central Air
Appliances
- Included: Gas Range, Microwave, Refrigerator, Dishwasher, Disposal, Washer, Dryer, Gas Water Heater, Water Heater
- Laundry: Main Level
Features
- Basement: Full,Heated,Finished,Cooled,Interior Entry,Liveable Space
- Attic: None
- Has fireplace: No
- Common walls with other units/homes: End Unit
Interior area
- Total structure area: 2,249
- Total interior livable area: 2,249 sqft
- Finished area above ground: 1,449
- Finished area below ground: 800
Property
Parking
- Total spaces: 2
- Parking features: Attached, Paved, Off Street, Driveway
- Attached garage spaces: 1
- Has uncovered spaces: Yes
Features
- Stories: 3
- Patio & porch: Patio
- Exterior features: Rain Gutters, Underground Sprinkler
- Spa features: Heated
Lot
- Features: Level
Details
- Parcel number: 999999999
- Zoning: M
Construction
Type & style
- Home type: Condo
- Architectural style: Townhouse
- Property subtype: Condominium, Townhouse
- Attached to another structure: Yes
Materials
- Vinyl Siding
Condition
- New construction: No
- Year built: 2021
Utilities & green energy
- Sewer: Public Sewer
- Water: Public
Community & HOA
Community
- Features: Golf, Health Club, Park, Shopping/Mall
HOA
- Has HOA: Yes
- Services included: Insurance
- HOA fee: $450 annually
Location
- Region: Middletown
Financial & listing details
- Price per square foot: $178/sqft
- Tax assessed value: $233,210
- Annual tax amount: $7,010
- Date on market: 12/23/2025
Estimated market value
Not available
Estimated sales range
Not available
Not available
Price history
Price history
| Date | Event | Price |
|---|---|---|
| 1/2/2026 | Listed for sale | $400,000+7.8%$178/sqft |
Source: | ||
| 5/22/2024 | Sold | $371,000+6.3%$165/sqft |
Source: | ||
| 4/27/2024 | Pending sale | $348,900$155/sqft |
Source: | ||
| 4/24/2024 | Listed for sale | $348,900$155/sqft |
Source: | ||
Public tax history
Public tax history
Tax history is unavailable.BuyAbility℠ payment
Est. payment
$2,737/mo
Principal & interest
$1926
Property taxes
$633
Other costs
$178
Climate risks
Neighborhood: 06457
Nearby schools
GreatSchools rating
- 2/10Bielefield SchoolGrades: PK-5Distance: 1.2 mi
- 4/10Beman Middle SchoolGrades: 7-8Distance: 1.7 mi
- 4/10Middletown High SchoolGrades: 9-12Distance: 4.6 mi
Schools provided by the listing agent
- High: Middletown
Source: Smart MLS. This data may not be complete. We recommend contacting the local school district to confirm school assignments for this home.
- Loading
