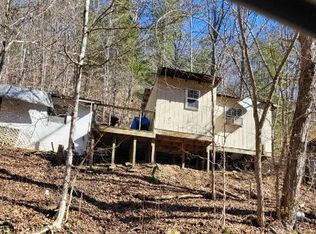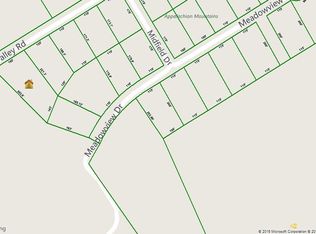Looking for some great East Tennessee acreage? Well this is it! A diamond in the rough, this wooded property provides plenty of privacy, but close enough to all necessary amenities one mile up the road on Maynardville Hwy!! North Fork Bullrun Creek running through it and awesome views of House Mountain at the top.To Be Built: 2 bedroom, 2.5 bath home (potentially 3/2.5 if buyer prefers a bedroom rather than a loft area. Master on the main level. See photos for layout.) The vaulted ceilings in the family room gives this modest sized home a feeling of spaciousness!Terrain: Rolling, Wooded, Mountain, Partially Flat.Road Access: Direct access to Ailor Gap via dirt road.Restrictions: No restrictions.Buyer or buyer agent to verify all information
This property is off market, which means it's not currently listed for sale or rent on Zillow. This may be different from what's available on other websites or public sources.

