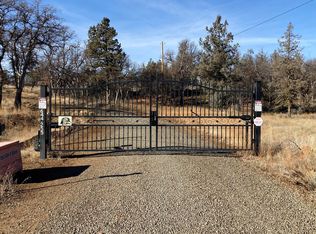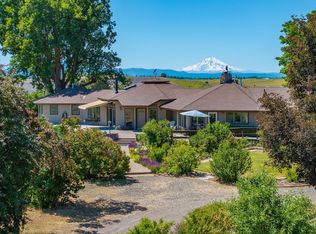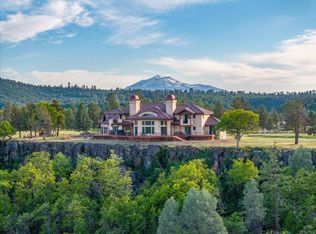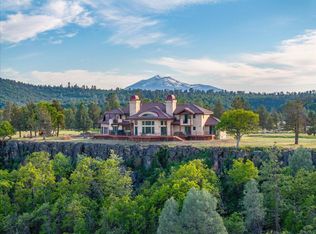239 ac private & secluded Pittville Ranch w/ approx. ½ mile of river frontage; roughly 65 ac flood irrigated.
3900sf home sits at the foot of the Day Bench showcasing remarkable mountain & valley views. Acreage extends onto the bluff ensuring privacy, recreational trails and views! This home boasts several unique, custom and recent renovations including incredible hand hewn old barn beams accentuating the vaulted ceiling of the great room which overlooks the fields, horse pasture, sunsets & Mt. Shasta. Gourmet kitchen w/ granite slab counters, tailor made knotty alder cabinetry, and vast island. Two magnificent, historic barns, corrals, pasture & irrigated fields, shop building, and 2 spring fed ponds. NW Lassen County 75 miles from I-5 corridor in the heart of world class fishing. The Fall River valley offers prolific recreational opportunities
from fishing the famous Fall River and Hat Creek or the multitude of local lakes, and creeks, to golfing the 4.5 star Fall River Valley golf course. Surrounded by National forests the valley and surrounding mountains are a destination for many providing peaceful solitude.
A few additional special features of this property:
The main level is light and bright with a spacious great room highlighting hand hewn barn beams and raised blue stone wood stove hearth all sitting upon gorgeous Oak and tile flooring. The kitchen is a chef's dream with large island, 6 burner thermidor cook top and plenty of cabinets. The kitchen opens out to a lovely tiled porch with freestanding propane wolf range offering a summer kitchen and leads one out to a paver patio with Mt. Shasta in the background.
The downstairs has 1 bedroom and 1 bathroom, a full size steam sauna, and expansive entertainment room. Entertain around the beautiful birds eye maple bar, pool table and big screen TV for your enjoyment. This daylight basement opens out to a wonderful tiled sunroom with southern exposure at ground level.
There is a three car detached garage, with garden area behind. Expansive lawns overlook two spring fed ponds and mature Elm and Cottonwood trees, some planted at the time of the original homestead around 1901. There is a scale house, root cellar and the block shop building is 1120sf.
New roof (2023), exterior paint (2024), new domestic well pump (10/2022).
This property is in the Williamson Act. The fields are currently meadow grass and are leased and in production through November. The hay barn is included in the lease for storage.
For sale
$2,350,000
644-705 Pit River Canyon Rd, McArthur, CA 96056
3beds
3,900sqft
Est.:
Single Family Residence
Built in 1993
239 Acres Lot
$-- Zestimate®
$603/sqft
$-- HOA
What's special
River frontageShop buildingHistoric barnsTiled sunroomBlock shop buildingGourmet kitchen
- 615 days |
- 161 |
- 6 |
Zillow last checked: 8 hours ago
Listing updated: May 18, 2025 at 01:59pm
Listed by:
Allison Cassity,
Coldwell Banker Intermountain Realty
Source: SMLS,MLS#: 24-1361
Tour with a local agent
Facts & features
Interior
Bedrooms & bathrooms
- Bedrooms: 3
- Bathrooms: 3
- Full bathrooms: 3
Heating
- Forced Air, Kerosene, Wood Stove
Cooling
- Has cooling: Yes
Features
- Pantry, Wet Bar, Breakfast Bar, High Speed Internet, Double Vanity
- Flooring: Hardwood, Tile
- Windows: Skylight(s), Window Coverings
- Basement: Daylight
- Has fireplace: Yes
- Fireplace features: Living Room, Wood Burning Stove
Interior area
- Total structure area: 3,900
- Total interior livable area: 3,900 sqft
Property
Parking
- Parking features: Off Street
Features
- Levels: Two,Multi/Split
- Has view: Yes
- View description: Open, Panoramic, Valley
- Waterfront features: Pond, Waterfront
Lot
- Size: 239 Acres
- Dimensions: 239
- Features: Private, Secluded
Details
- Parcel number: 013150033
- Horses can be raised: Yes
Construction
Type & style
- Home type: SingleFamily
- Architectural style: Ranch
- Property subtype: Single Family Residence
Materials
- Wood Siding
- Foundation: Raised, Slab
- Roof: Composition
Condition
- Year built: 1993
Utilities & green energy
- Water: Well, Spring
Community & HOA
HOA
- Has HOA: No
- Amenities included: Sauna
Location
- Region: Mcarthur
Financial & listing details
- Price per square foot: $603/sqft
- Tax assessed value: $905,859
- Annual tax amount: $9,753
- Date on market: 4/3/2024
- Listing terms: Cash
- Electric utility on property: Yes
- Road surface type: Dirt
Estimated market value
Not available
Estimated sales range
Not available
$3,222/mo
Price history
Price history
| Date | Event | Price |
|---|---|---|
| 3/10/2025 | Price change | $2,350,000-8.7%$603/sqft |
Source: | ||
| 4/3/2024 | Listed for sale | $2,575,000+102%$660/sqft |
Source: | ||
| 5/27/2005 | Sold | $1,275,000$327/sqft |
Source: | ||
Public tax history
Public tax history
| Year | Property taxes | Tax assessment |
|---|---|---|
| 2025 | $9,753 -1% | $905,859 -0.9% |
| 2024 | $9,855 -0.6% | $914,173 0% |
| 2023 | $9,918 +1.7% | $914,277 +0.8% |
Find assessor info on the county website
BuyAbility℠ payment
Est. payment
$14,467/mo
Principal & interest
$11646
Property taxes
$1998
Home insurance
$823
Climate risks
Neighborhood: 96056
Nearby schools
GreatSchools rating
- 5/10Fall River Elementary SchoolGrades: K-6Distance: 8.3 mi
- 5/10Fall River Junior-Senior High SchoolGrades: 7-12Distance: 6.1 mi
- Loading
- Loading



