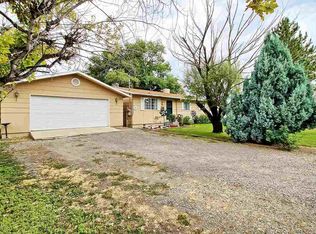Sitting on top of a hill nice 3bed/1 bath 1056 sq ft. home. New carpet ,paint and a nice deck in the front of home. The yard is spacious for lots of recreation toys. Buyer(s) to verify all sq. ft. all measurements subject to change.
This property is off market, which means it's not currently listed for sale or rent on Zillow. This may be different from what's available on other websites or public sources.

