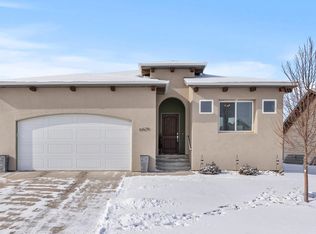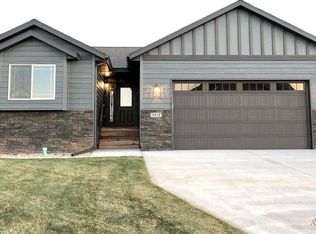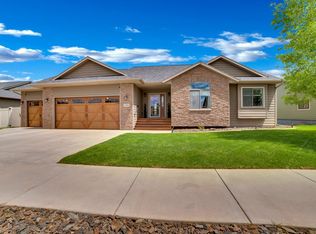Your search has ended..this is it!! Gorgeous custom home...from the moment you enter this home you'll be in love. You are greeted by the high 9' ceilings & Hardwood floors to the breathtaking kitchen featuring concrete countertops with custom backsplash, huge island, & massive walkin pantry. Three bedrooms on main level. Main suite features 2 closets-- to include a large walkin closet. The bath speaks luxury..with its spa-like walkin shower. Space is not a problem with the vast Family Room that is ready for a gas fireplace. The lower level provides 2 additional bedrooms 13x12, 13x15 plus a workout room/office/whatever you want it to be 13x12. Close to Red Rock Golf Course. Don't miss this opportunity.
This property is off market, which means it's not currently listed for sale or rent on Zillow. This may be different from what's available on other websites or public sources.



