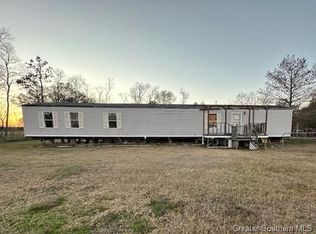Sold
Price Unknown
6438 Topsy Bel Rd, Ragley, LA 70657
4beds
2,355sqft
Single Family Residence, Residential
Built in 2019
0.61 Acres Lot
$350,500 Zestimate®
$--/sqft
$2,544 Estimated rent
Home value
$350,500
$333,000 - $368,000
$2,544/mo
Zestimate® history
Loading...
Owner options
Explore your selling options
What's special
Beautiful 4 bedroom 3 bath home located in Ragley, just off Topsy Bel Rd in the Dream Home Subdivision. This home is approximately 2355 square foot living, offers an open/split floor plan concept, stainless appliances, granite counters, and wood vinyl flooring. Relax in the large master bedroom with attached bath that includes double vanity, soaking tub and walk in shower. Attached you will find a 2 car garage with a separate man cave/storage or office that is heated and cooled. The home is equipped with Bluetooth speakers in some parts of the home including the patio and carport. Seller has made several upgrades such as double insulation in attic, solar panels, garbage disposal, wifi tempterature control for a/c, and motion activated kitchen faucet. Enjoy the fenced back yard that features a nice covered patio with outdoor kitchen area and 12x24 shed with a lean to. Located in Flood zone X according to FEMA flood maps. Schedule your showing today.
Zillow last checked: 8 hours ago
Listing updated: July 11, 2025 at 11:22am
Listed by:
Cassie Brydels 337-317-2072,
Flavin Realty, Inc.
Bought with:
Laci Granger, 995698955
Compass-LC
Source: SWLAR,MLS#: SWL23001135
Facts & features
Interior
Bedrooms & bathrooms
- Bedrooms: 4
- Bathrooms: 3
- Full bathrooms: 3
- Main level bathrooms: 2
- Main level bedrooms: 3
Bathroom
- Features: Double Vanity, Granite Counters, Privacy toilet door, Soaking Tub, Shower
Kitchen
- Features: Granite Counters, Kitchen Island, Kitchen Open to Family Room
Heating
- Central
Cooling
- Central Air, Ceiling Fan(s)
Appliances
- Included: Dishwasher, Electric Oven, Microwave
- Laundry: Inside
Features
- Bathtub, Ceiling Fan(s), Crown Molding, Granite Counters, Kitchen Island, Kitchen Open to Family Room, Open Floorplan, Pantry, Shower, Storage, Wired for Sound, Breakfast Counter / Bar, Breakfast Nook, Eating Area In Dining Room
- Has basement: No
- Has fireplace: No
- Fireplace features: None
- Common walls with other units/homes: No Common Walls
Interior area
- Total structure area: 3,596
- Total interior livable area: 2,355 sqft
Property
Parking
- Total spaces: 2
- Parking features: Driveway, Garage
- Attached garage spaces: 2
- Has uncovered spaces: Yes
Accessibility
- Accessibility features: None
Features
- Levels: Two
- Stories: 2
- Patio & porch: Concrete, Rear Porch, Patio
- Fencing: Privacy,Wood,Fenced
Lot
- Size: 0.61 Acres
- Dimensions: 120 x 205 x 132 x 209
- Features: Regular Lot
Details
- Additional structures: Shed(s)
- Parcel number: 03000084540N
- Special conditions: Standard
Construction
Type & style
- Home type: SingleFamily
- Architectural style: Traditional
- Property subtype: Single Family Residence, Residential
Materials
- Brick
- Foundation: Slab
- Roof: Shingle
Condition
- Turnkey
- New construction: No
- Year built: 2019
Utilities & green energy
- Gas: None
- Sewer: Mechanical
- Water: Public
- Utilities for property: Electricity Connected, Sewer Connected, Water Connected
Community & neighborhood
Location
- Region: Ragley
HOA & financial
HOA
- Has HOA: No
Other
Other facts
- Road surface type: Paved
Price history
| Date | Event | Price |
|---|---|---|
| 10/20/2023 | Sold | -- |
Source: SWLAR #SWL23001135 Report a problem | ||
| 9/17/2023 | Pending sale | $339,900$144/sqft |
Source: Greater Southern MLS #SWL23001135 Report a problem | ||
| 6/30/2023 | Price change | $339,900-2.9%$144/sqft |
Source: Greater Southern MLS #SWL23001135 Report a problem | ||
| 5/23/2023 | Price change | $349,900-1.2%$149/sqft |
Source: Greater Southern MLS #SWL23001135 Report a problem | ||
| 4/18/2023 | Price change | $354,000-1.4%$150/sqft |
Source: Greater Southern MLS #SWL23001135 Report a problem | ||
Public tax history
Tax history is unavailable.
Neighborhood: 70657
Nearby schools
GreatSchools rating
- 5/10Reeves High SchoolGrades: PK-12Distance: 7.7 mi
Schools provided by the listing agent
- Elementary: Reeves
- Middle: Reeves
- High: Reeves
Source: SWLAR. This data may not be complete. We recommend contacting the local school district to confirm school assignments for this home.
