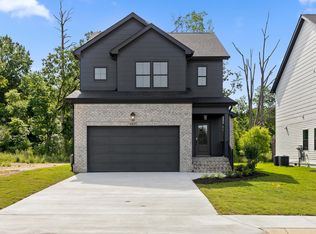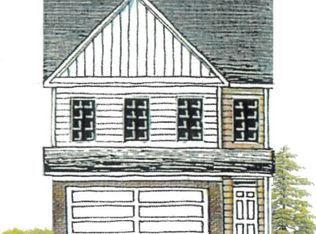Sold for $357,890
$357,890
6438 Dharma Loop Lot 30, East Ridge, TN 37412
4beds
1,866sqft
Single Family Residence
Built in 2023
4,400 Square Feet Lot
$373,000 Zestimate®
$192/sqft
$2,279 Estimated rent
Home value
$373,000
$354,000 - $392,000
$2,279/mo
Zestimate® history
Loading...
Owner options
Explore your selling options
What's special
Welcome to Hummingbird Village. NEW CONSTRUCTION located close to Bass Pro and Top Golf along with many other restaurants, shopping, Interstates and only minutes from Downtown Chattanooga. This 4 bedroom 2.5 bath home offers an open floor-plan easy for entertaining friends and family. 2 car garage, family room, dining room, kitchen and patio on main level. The 2nd level offers a spacious master bedroom with tub and separate shower, double vanity and large walk in closet. 3 additional bedrooms and another full bathroom also on 2nd level. Built by J & A Construction. Estimated completion is July. Buyer can still make some selections. Call today for more information!
Zillow last checked: 8 hours ago
Listing updated: September 08, 2024 at 03:22am
Listed by:
Lori Montieth 423-664-1600,
Keller Williams Realty,
April M Raschke 423-280-5152,
Keller Williams Realty
Bought with:
Lori Montieth, 310349
Keller Williams Realty
Source: Greater Chattanooga Realtors,MLS#: 1370956
Facts & features
Interior
Bedrooms & bathrooms
- Bedrooms: 4
- Bathrooms: 3
- Full bathrooms: 2
- 1/2 bathrooms: 1
Primary bedroom
- Level: Second
Bedroom
- Level: Second
Bedroom
- Level: Second
Bedroom
- Level: Second
Bathroom
- Description: Bathroom Half
- Level: First
Bathroom
- Description: Full Bathroom
- Level: Second
Bathroom
- Description: Full Bathroom
- Level: Second
Family room
- Level: First
Laundry
- Level: First
Heating
- Central, Electric
Cooling
- Central Air, Electric
Appliances
- Included: Dishwasher, Electric Water Heater, Free-Standing Electric Range, Microwave
- Laundry: Electric Dryer Hookup, Gas Dryer Hookup, Laundry Room, Washer Hookup
Features
- Double Vanity, Granite Counters, Pantry, Soaking Tub, Walk-In Closet(s), Separate Shower, Tub/shower Combo, Separate Dining Room
- Flooring: Carpet, Linoleum, Vinyl
- Windows: Vinyl Frames
- Basement: None
- Number of fireplaces: 1
- Fireplace features: Den, Family Room, Wood Burning
Interior area
- Total structure area: 1,866
- Total interior livable area: 1,866 sqft
Property
Parking
- Total spaces: 2
- Parking features: Kitchen Level
- Garage spaces: 2
Features
- Levels: Two
- Patio & porch: Deck, Patio, Porch, Porch - Covered
Lot
- Size: 4,400 sqft
- Dimensions: 40 x 110
- Features: Level
Details
- Parcel number: 0
Construction
Type & style
- Home type: SingleFamily
- Property subtype: Single Family Residence
Materials
- Stone, Fiber Cement
- Foundation: Slab
- Roof: Shingle
Condition
- New construction: Yes
- Year built: 2023
Utilities & green energy
- Water: Public
- Utilities for property: Cable Available, Electricity Available, Sewer Connected, Underground Utilities
Community & neighborhood
Security
- Security features: Smoke Detector(s)
Community
- Community features: Sidewalks
Location
- Region: East Ridge
- Subdivision: Hummingbird Village
HOA & financial
HOA
- Has HOA: Yes
- HOA fee: $50 monthly
Other
Other facts
- Listing terms: Cash,Conventional,FHA,VA Loan
Price history
| Date | Event | Price |
|---|---|---|
| 7/15/2025 | Listing removed | $387,500$208/sqft |
Source: Greater Chattanooga Realtors #1515063 Report a problem | ||
| 6/19/2025 | Listed for sale | $387,500+8.3%$208/sqft |
Source: Greater Chattanooga Realtors #1515063 Report a problem | ||
| 7/31/2023 | Sold | $357,890+2.3%$192/sqft |
Source: Greater Chattanooga Realtors #1370956 Report a problem | ||
| 3/24/2023 | Pending sale | $349,990$188/sqft |
Source: Greater Chattanooga Realtors #1370956 Report a problem | ||
Public tax history
Tax history is unavailable.
Neighborhood: 37412
Nearby schools
GreatSchools rating
- 2/10Spring Creek Elementary SchoolGrades: PK-5Distance: 1.5 mi
- 4/10East Ridge Middle SchoolGrades: 6-8Distance: 3.1 mi
- 3/10East Ridge High SchoolGrades: 9-12Distance: 3.2 mi
Schools provided by the listing agent
- Elementary: Spring Creek Elementary
- Middle: East Ridge
- High: East Ridge High
Source: Greater Chattanooga Realtors. This data may not be complete. We recommend contacting the local school district to confirm school assignments for this home.
Get a cash offer in 3 minutes
Find out how much your home could sell for in as little as 3 minutes with a no-obligation cash offer.
Estimated market value$373,000
Get a cash offer in 3 minutes
Find out how much your home could sell for in as little as 3 minutes with a no-obligation cash offer.
Estimated market value
$373,000


