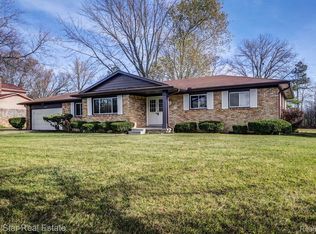Sold for $215,000
$215,000
6437 Rustic Ridge Trl, Grand Blanc, MI 48439
3beds
2,506sqft
Single Family Residence
Built in 1967
0.45 Acres Lot
$230,100 Zestimate®
$86/sqft
$2,334 Estimated rent
Home value
$230,100
$205,000 - $260,000
$2,334/mo
Zestimate® history
Loading...
Owner options
Explore your selling options
What's special
Price just reduced on this 3 bedroom, 1.5 bath brick home located in high demand Ottawa Hills 6, Grand Blanc subdivision. Home features a great flow through design, with spacious living room, dining room and a huge fire-lit family room, good sized bedrooms, and lots of closets and storage. ALL appliances stay. You will love your attached handy 2 car garage, complete with workshop window ac unit. Exit out the double slider in the family room and you enter your own fenced private back yard park, complete with storage shed. Maturing maple leaves offer shade in the summer and color in the fall. Recent home updates include Lennox High efficiency Furnace and AC Unit, and windows. Home is located for easy commutes and sellers are offering a one-year home warranty for your peace of mind. Seller has priced the home with the understanding that buyer will want to add some misc. interior updates of their choice.
Zillow last checked: 8 hours ago
Listing updated: November 14, 2024 at 07:39am
Listed by:
Tim Powell 810-577-6506,
REMAX Right Choice
Bought with:
DeQuincy Hairston, 6501415716
Eric Stamm Team Real Estate
Source: MiRealSource,MLS#: 50152080 Originating MLS: East Central Association of REALTORS
Originating MLS: East Central Association of REALTORS
Facts & features
Interior
Bedrooms & bathrooms
- Bedrooms: 3
- Bathrooms: 2
- Full bathrooms: 1
- 1/2 bathrooms: 1
- Main level bathrooms: 1
- Main level bedrooms: 3
Bedroom 1
- Level: Main
- Area: 182
- Dimensions: 14 x 13
Bedroom 2
- Level: Main
- Area: 117
- Dimensions: 13 x 9
Bedroom 3
- Level: Main
- Area: 90
- Dimensions: 10 x 9
Bathroom 1
- Level: Main
- Area: 60
- Dimensions: 10 x 6
Dining room
- Level: Main
- Area: 143
- Dimensions: 11 x 13
Family room
- Level: Main
- Area: 260
- Dimensions: 20 x 13
Kitchen
- Level: Main
- Area: 96
- Dimensions: 16 x 6
Living room
- Level: Main
- Area: 266
- Dimensions: 19 x 14
Heating
- Forced Air, Natural Gas
Appliances
- Laundry: Main Level
Features
- Has basement: Yes
- Number of fireplaces: 1
- Fireplace features: Family Room
Interior area
- Total structure area: 2,879
- Total interior livable area: 2,506 sqft
- Finished area above ground: 1,806
- Finished area below ground: 700
Property
Parking
- Total spaces: 2
- Parking features: Attached, Electric in Garage, Garage Door Opener, Workshop in Garage
- Attached garage spaces: 2
Features
- Levels: One
- Stories: 1
- Frontage type: Road
- Frontage length: 100
Lot
- Size: 0.45 Acres
- Dimensions: 100 x 196
Details
- Parcel number: 1207553011
- Special conditions: Private
Construction
Type & style
- Home type: SingleFamily
- Architectural style: Ranch
- Property subtype: Single Family Residence
Materials
- Brick
- Foundation: Basement
Condition
- Year built: 1967
Utilities & green energy
- Sewer: Public Sanitary
- Water: Public
Community & neighborhood
Location
- Region: Grand Blanc
- Subdivision: Ottawa Hills 6
Other
Other facts
- Listing agreement: Exclusive Right To Sell
- Listing terms: Cash,Conventional
Price history
| Date | Event | Price |
|---|---|---|
| 10/31/2024 | Sold | $215,000-1.9%$86/sqft |
Source: | ||
| 9/20/2024 | Pending sale | $219,250$87/sqft |
Source: | ||
| 9/12/2024 | Price change | $219,250-4.6%$87/sqft |
Source: | ||
| 8/14/2024 | Listed for sale | $229,750+176.8%$92/sqft |
Source: | ||
| 12/23/2009 | Sold | $83,000$33/sqft |
Source: | ||
Public tax history
| Year | Property taxes | Tax assessment |
|---|---|---|
| 2024 | $2,626 | $89,700 -7% |
| 2023 | -- | $96,500 +2.3% |
| 2022 | -- | $94,300 +27.6% |
Find assessor info on the county website
Neighborhood: 48439
Nearby schools
GreatSchools rating
- NAAnderson Elementary SchoolGrades: PK-1Distance: 1.4 mi
- 6/10Grand Blanc Middle School WestGrades: 6-8Distance: 0.4 mi
- 1/10Perry Learning CenterGrades: PK-12Distance: 2.7 mi
Schools provided by the listing agent
- District: Grand Blanc Comm Schools
Source: MiRealSource. This data may not be complete. We recommend contacting the local school district to confirm school assignments for this home.
Get a cash offer in 3 minutes
Find out how much your home could sell for in as little as 3 minutes with a no-obligation cash offer.
Estimated market value$230,100
Get a cash offer in 3 minutes
Find out how much your home could sell for in as little as 3 minutes with a no-obligation cash offer.
Estimated market value
$230,100

