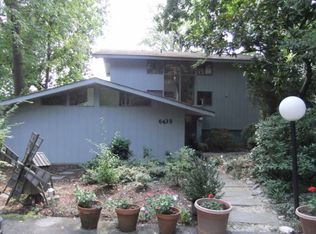Sold for $1,335,000
$1,335,000
6437 Dahlonega Rd, Bethesda, MD 20816
3beds
2,484sqft
Single Family Residence
Built in 1937
0.28 Acres Lot
$1,427,800 Zestimate®
$537/sqft
$4,852 Estimated rent
Home value
$1,427,800
$1.34M - $1.53M
$4,852/mo
Zestimate® history
Loading...
Owner options
Explore your selling options
What's special
This classic Colonial home exudes charm. Enjoy a fire in the gas burning fireplace or enjoy the sunset views from the wall of windows in the extended living room. Entertain family and friends in the spacious dining room with woodburning fireplace and lots of natural light. The table-space kitchen has been updated with quartz countertops, maple cabinets and provides access to the back deck and yard. A fourth bedroom/office and a full bath complete the main level. Upstairs are three generous sized bedrooms and a full bath with skylight. The lower level features a family room, another full bath and storage/utility room. The backyard has a large deck and slate patio with lovely western views and lots of landscaping, the perfect space to relax and watch the birds and wildlife. Just a few minutes walk from the Canal and towpath, and with quick access by bike to the Capital Crescent Trail, the location is spectacular for outdoor activities. With easy access to bus routes, 495, and major routes in and out of town, you can get where you need to go quickly from Mohican Hills and this lovely home.
Zillow last checked: 8 hours ago
Listing updated: May 08, 2023 at 09:11am
Listed by:
Jim Begg 240-606-4711,
Compass
Bought with:
Katie Kirby
Long & Foster Real Estate, Inc.
Source: Bright MLS,MLS#: MDMC2086118
Facts & features
Interior
Bedrooms & bathrooms
- Bedrooms: 3
- Bathrooms: 3
- Full bathrooms: 3
- Main level bathrooms: 1
Basement
- Area: 700
Heating
- Central, Natural Gas
Cooling
- Central Air, Electric
Appliances
- Included: Built-In Range, Dishwasher, Disposal, Dryer, Oven/Range - Gas, Refrigerator, Stainless Steel Appliance(s), Washer, Gas Water Heater
- Laundry: Laundry Room
Features
- Built-in Features, Floor Plan - Traditional, Formal/Separate Dining Room, Eat-in Kitchen, Kitchen - Table Space, Pantry, Recessed Lighting, Ceiling Fan(s)
- Flooring: Hardwood, Carpet, Wood
- Windows: Skylight(s)
- Basement: Partially Finished
- Number of fireplaces: 2
Interior area
- Total structure area: 2,924
- Total interior livable area: 2,484 sqft
- Finished area above ground: 2,224
- Finished area below ground: 260
Property
Parking
- Parking features: Off Street
Accessibility
- Accessibility features: None
Features
- Levels: Three
- Stories: 3
- Pool features: Community
Lot
- Size: 0.28 Acres
Details
- Additional structures: Above Grade, Below Grade
- Parcel number: 160700504165
- Zoning: R90
- Special conditions: Standard
Construction
Type & style
- Home type: SingleFamily
- Architectural style: Colonial
- Property subtype: Single Family Residence
Materials
- Brick
- Foundation: Slab
Condition
- Very Good
- New construction: No
- Year built: 1937
Utilities & green energy
- Sewer: Public Sewer
- Water: Public
Community & neighborhood
Location
- Region: Bethesda
- Subdivision: Mohican Hills
Other
Other facts
- Listing agreement: Exclusive Right To Sell
- Ownership: Fee Simple
Price history
| Date | Event | Price |
|---|---|---|
| 5/8/2023 | Sold | $1,335,000+11.3%$537/sqft |
Source: | ||
| 4/12/2023 | Pending sale | $1,200,000$483/sqft |
Source: | ||
| 4/6/2023 | Listed for sale | $1,200,000+28.1%$483/sqft |
Source: | ||
| 6/19/2017 | Sold | $937,000+4.7%$377/sqft |
Source: Public Record Report a problem | ||
| 5/4/2017 | Pending sale | $895,000$360/sqft |
Source: Washington Fine Properties #MC9929568 Report a problem | ||
Public tax history
| Year | Property taxes | Tax assessment |
|---|---|---|
| 2025 | $14,454 +14.9% | $1,184,500 +8.4% |
| 2024 | $12,583 +9% | $1,093,033 +9.1% |
| 2023 | $11,540 +14.9% | $1,001,567 +10.1% |
Find assessor info on the county website
Neighborhood: Brookmont
Nearby schools
GreatSchools rating
- 9/10Wood Acres Elementary SchoolGrades: PK-5Distance: 0.7 mi
- 10/10Thomas W. Pyle Middle SchoolGrades: 6-8Distance: 1.8 mi
- 9/10Walt Whitman High SchoolGrades: 9-12Distance: 1.3 mi
Schools provided by the listing agent
- Elementary: Wood Acres
- Middle: Thomas W. Pyle
- High: Walt Whitman
- District: Montgomery County Public Schools
Source: Bright MLS. This data may not be complete. We recommend contacting the local school district to confirm school assignments for this home.
Get pre-qualified for a loan
At Zillow Home Loans, we can pre-qualify you in as little as 5 minutes with no impact to your credit score.An equal housing lender. NMLS #10287.
Sell with ease on Zillow
Get a Zillow Showcase℠ listing at no additional cost and you could sell for —faster.
$1,427,800
2% more+$28,556
With Zillow Showcase(estimated)$1,456,356
