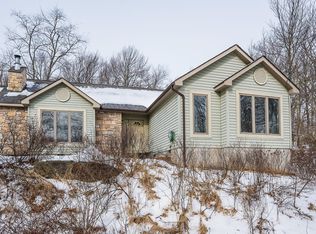Sold for $374,400
$374,400
6437 Crestview Rd, Swiftwater, PA 18370
3beds
1,479sqft
Single Family Residence
Built in 1977
1.03 Acres Lot
$393,100 Zestimate®
$253/sqft
$2,326 Estimated rent
Home value
$393,100
$322,000 - $484,000
$2,326/mo
Zestimate® history
Loading...
Owner options
Explore your selling options
What's special
STUNNING RANCH-STYLE HOUSE 3bd/1.5ba. Cozy and nestled home in a private, serene setting within a GOLD STAR Residential AREA. Brand New Roof, This WELL-MAINTAINED home has a bright, open layout w/ tons of windows showcasing beautiful nature views. The Master Room boasts a floor-to-ceiling brick fireplace, flowing into the Dining Area & the Kitchen w/ granite countertops & SS appliances.
This home is the ultimate haven for those seeking a tranquil escape w/ access to incredible recreational opportunities. GREAT COMMUTER LOCATION Close to Route 80. No HOA & Reasonable Taxes. Close to Major Airy Casino Camelback, Kalahari & other popular attractions. SELLER SELLING FURNITURE SEPARATELY. Don't miss out! Call Today Submitting the best offer! This Home Will Sell Quickly!
Zillow last checked: 8 hours ago
Listing updated: January 21, 2026 at 12:01pm
Listed by:
Katerine Yajaira Palacios 646-610-9570,
Keller Williams Real Estate - Stroudsburg
Bought with:
Jennifer Ace, RS2847143
The Collective Real Estate Agency
Source: PMAR,MLS#: PM-119867
Facts & features
Interior
Bedrooms & bathrooms
- Bedrooms: 3
- Bathrooms: 2
- Full bathrooms: 1
- 1/2 bathrooms: 1
Primary bedroom
- Description: BEDROOM FIREPLACE
- Level: First
- Area: 174
- Dimensions: 14.5 x 12
Bedroom 2
- Level: First
- Area: 138
- Dimensions: 12 x 11.5
Bedroom 3
- Level: First
- Area: 138
- Dimensions: 12 x 11.5
Primary bathroom
- Level: First
- Area: 55.25
- Dimensions: 8.5 x 6.5
Bathroom 2
- Level: First
- Area: 16
- Dimensions: 4 x 4
Dining room
- Level: First
- Area: 114
- Dimensions: 12 x 9.5
Family room
- Level: First
- Area: 161
- Dimensions: 14 x 11.5
Kitchen
- Level: First
- Area: 180
- Dimensions: 15 x 12
Living room
- Level: First
- Area: 224.25
- Dimensions: 19.5 x 11.5
Other
- Description: UNFINISHED BASEMENT
- Level: Basement
- Area: 2500
- Dimensions: 50 x 50
Heating
- Baseboard, Hot Water, Oil
Cooling
- Ceiling Fan(s), Whole House Fan
Appliances
- Included: Refrigerator, Water Heater, Dishwasher, Microwave, Other
- Laundry: Electric Dryer Hookup, Washer Hookup
Features
- Eat-in Kitchen, Granite Counters, Storage, Other
- Flooring: Laminate, Vinyl
- Windows: Insulated Windows
- Basement: Full
- Has fireplace: Yes
- Fireplace features: Bedroom, Family Room
- Common walls with other units/homes: No Common Walls
Interior area
- Total structure area: 3,081
- Total interior livable area: 1,479 sqft
- Finished area above ground: 1,479
- Finished area below ground: 0
Property
Parking
- Total spaces: 1
- Parking features: Garage
- Garage spaces: 1
Accessibility
- Accessibility features: Enhanced Accessible
Features
- Stories: 1
- Patio & porch: Patio, Deck, Covered
Lot
- Size: 1.03 Acres
- Dimensions: 1.03
- Features: Cleared, Not In Development
Details
- Parcel number: 12.12A.1.79
- Zoning description: Residential
Construction
Type & style
- Home type: SingleFamily
- Architectural style: Ranch
- Property subtype: Single Family Residence
Materials
- T1-11, Wood Siding
- Roof: Asphalt,Fiberglass
Condition
- Year built: 1977
Utilities & green energy
- Sewer: Septic Tank
- Water: Private, Well
- Utilities for property: Cable Available
Community & neighborhood
Location
- Region: Swiftwater
- Subdivision: None
HOA & financial
HOA
- Has HOA: No
Other
Other facts
- Listing terms: FHA,VA Loan
- Road surface type: Paved
Price history
| Date | Event | Price |
|---|---|---|
| 12/3/2024 | Sold | $374,400+7.3%$253/sqft |
Source: PMAR #PM-119867 Report a problem | ||
| 10/26/2024 | Listed for sale | $349,000+16.3%$236/sqft |
Source: PMAR #PM-119867 Report a problem | ||
| 6/21/2023 | Sold | $300,000+7.2%$203/sqft |
Source: PMAR #PM-106274 Report a problem | ||
| 5/20/2023 | Listed for sale | $279,900+85.2%$189/sqft |
Source: PMAR #PM-106274 Report a problem | ||
| 10/21/2022 | Sold | $151,100+7.9%$102/sqft |
Source: Public Record Report a problem | ||
Public tax history
| Year | Property taxes | Tax assessment |
|---|---|---|
| 2025 | $4,646 +8.2% | $146,840 |
| 2024 | $4,293 +6.8% | $146,840 |
| 2023 | $4,020 +5.6% | $146,840 |
Find assessor info on the county website
Neighborhood: 18370
Nearby schools
GreatSchools rating
- 7/10Swiftwater Interm SchoolGrades: 4-6Distance: 0.9 mi
- 7/10Pocono Mountain East Junior High SchoolGrades: 7-8Distance: 0.9 mi
- 9/10Pocono Mountain East High SchoolGrades: 9-12Distance: 1 mi
Get pre-qualified for a loan
At Zillow Home Loans, we can pre-qualify you in as little as 5 minutes with no impact to your credit score.An equal housing lender. NMLS #10287.
Sell with ease on Zillow
Get a Zillow Showcase℠ listing at no additional cost and you could sell for —faster.
$393,100
2% more+$7,862
With Zillow Showcase(estimated)$400,962

