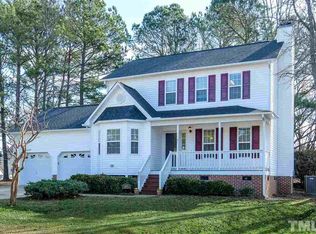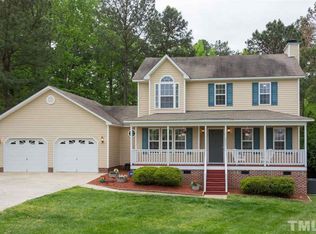Perfect country setting for this farmhouse style home with a rocking chair front porch and enormous fenced in rear yard. This traditional floor plan boasts a large living room with wood burning fireplace, a formal dining room, kitchen with eat in breakfast nook and a fabulous sunroom overlooking the private rear yard. Hardwood floors enhance the foyer, hallway and dining room. Upstairs there are 3 bedrooms and 2 full baths. Decorative koi pond. 2 car garage. Detached wired storage. Cul de sac lot
This property is off market, which means it's not currently listed for sale or rent on Zillow. This may be different from what's available on other websites or public sources.

