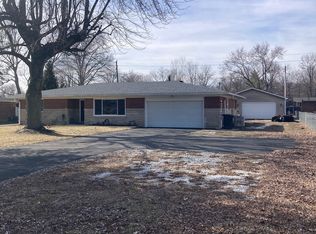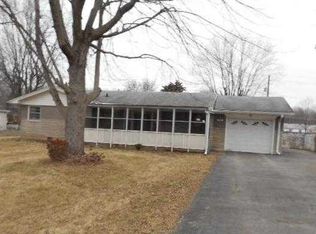Sold
$235,000
6436 Maple Lawn Rd, Indianapolis, IN 46241
3beds
1,910sqft
Residential, Single Family Residence
Built in 1969
0.46 Acres Lot
$250,100 Zestimate®
$123/sqft
$1,931 Estimated rent
Home value
$250,100
$238,000 - $263,000
$1,931/mo
Zestimate® history
Loading...
Owner options
Explore your selling options
What's special
Mid-Century ranch home has a lot to offer. Big living room and spacious family room offer places to spread-out. Huge backyard with privacy fence for families and pets. 3-season sunroom offers easy access and great view of backyard. Hardwood floors inside and all-brick construction from a time when homes were built-to-last. Finished garage and lots of off-street parking. 3-BR, 2-full baths, and a large laundry room too! All appliances stay making move-in easy. Great neighborhood with no HOA; no water and sewer bill ... welcome to the good life.
Zillow last checked: 8 hours ago
Listing updated: May 01, 2024 at 06:45am
Listing Provided by:
Jeneene West 317-797-8117,
Jeneene West Realty, LLC,
Gregg West 317-374-1507,
Jeneene West Realty, LLC
Bought with:
Mark Dudley
RE/MAX Realty Group
Michele Romero
RE/MAX Realty Group
Source: MIBOR as distributed by MLS GRID,MLS#: 21957300
Facts & features
Interior
Bedrooms & bathrooms
- Bedrooms: 3
- Bathrooms: 2
- Full bathrooms: 2
- Main level bathrooms: 2
- Main level bedrooms: 3
Primary bedroom
- Features: Hardwood
- Level: Main
- Area: 156 Square Feet
- Dimensions: 13x12
Bedroom 2
- Features: Hardwood
- Level: Main
- Area: 140 Square Feet
- Dimensions: 14x10
Bedroom 3
- Features: Hardwood
- Level: Main
- Area: 110 Square Feet
- Dimensions: 11x10
Other
- Features: Vinyl
- Level: Main
- Area: 112 Square Feet
- Dimensions: 16x7
Dining room
- Features: Laminate
- Level: Main
- Area: 144 Square Feet
- Dimensions: 12x12
Family room
- Features: Laminate
- Level: Main
- Area: 156 Square Feet
- Dimensions: 13x12
Kitchen
- Features: Laminate
- Level: Main
- Area: 162 Square Feet
- Dimensions: 18x9
Living room
- Features: Hardwood
- Level: Main
- Area: 240 Square Feet
- Dimensions: 20x12
Sun room
- Features: Tile-Ceramic
- Level: Main
- Area: 440 Square Feet
- Dimensions: 22x20
Heating
- Forced Air
Cooling
- Has cooling: Yes
Appliances
- Included: Dishwasher, Dryer, Electric Oven, Range Hood, Refrigerator, Washer
- Laundry: Main Level
Features
- Attic Pull Down Stairs, Hardwood Floors, Breakfast Bar, Ceiling Fan(s), High Speed Internet, Pantry
- Flooring: Hardwood
- Windows: Screens, Window Bay Bow, Windows Thermal, Wood Work Stained
- Has basement: No
- Attic: Pull Down Stairs
- Number of fireplaces: 1
- Fireplace features: Family Room, Gas Starter
Interior area
- Total structure area: 1,910
- Total interior livable area: 1,910 sqft
- Finished area below ground: 0
Property
Parking
- Total spaces: 2
- Parking features: Attached
- Attached garage spaces: 2
- Details: Garage Parking Other(Finished Garage)
Features
- Levels: One
- Stories: 1
- Patio & porch: Patio, Porch
- Fencing: Fenced,Fence Full Rear,Privacy
Lot
- Size: 0.46 Acres
- Features: Rural - Subdivision, Mature Trees
Details
- Parcel number: 491309104017000200
- Special conditions: None
- Horse amenities: None
Construction
Type & style
- Home type: SingleFamily
- Architectural style: Ranch,Traditional
- Property subtype: Residential, Single Family Residence
Materials
- Brick
- Foundation: Block
Condition
- New construction: No
- Year built: 1969
Utilities & green energy
- Water: Private Well
Community & neighborhood
Location
- Region: Indianapolis
- Subdivision: Maple Lawn
Price history
| Date | Event | Price |
|---|---|---|
| 1/31/2024 | Sold | $235,000$123/sqft |
Source: | ||
| 12/24/2023 | Pending sale | $235,000$123/sqft |
Source: | ||
| 12/21/2023 | Listed for sale | $235,000+47.9%$123/sqft |
Source: | ||
| 6/28/2019 | Sold | $158,900$83/sqft |
Source: | ||
| 6/5/2019 | Pending sale | $158,900$83/sqft |
Source: RE/MAX At The Crossing #21644384 Report a problem | ||
Public tax history
| Year | Property taxes | Tax assessment |
|---|---|---|
| 2024 | $1,684 +10.3% | $178,200 +16% |
| 2023 | $1,527 +6% | $153,600 +11.1% |
| 2022 | $1,441 +0.6% | $138,300 +7.7% |
Find assessor info on the county website
Neighborhood: Ameriplex
Nearby schools
GreatSchools rating
- 6/10Blue AcademyGrades: K-6Distance: 3.5 mi
- 4/10Decatur Middle SchoolGrades: 7-8Distance: 2.5 mi
- 3/10Decatur Central High SchoolGrades: 9-12Distance: 2.4 mi
Schools provided by the listing agent
- Middle: Decatur Middle School
Source: MIBOR as distributed by MLS GRID. This data may not be complete. We recommend contacting the local school district to confirm school assignments for this home.
Get a cash offer in 3 minutes
Find out how much your home could sell for in as little as 3 minutes with a no-obligation cash offer.
Estimated market value$250,100
Get a cash offer in 3 minutes
Find out how much your home could sell for in as little as 3 minutes with a no-obligation cash offer.
Estimated market value
$250,100

