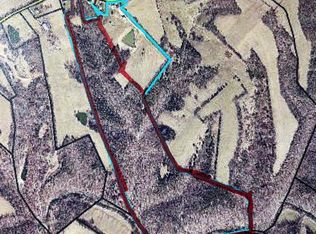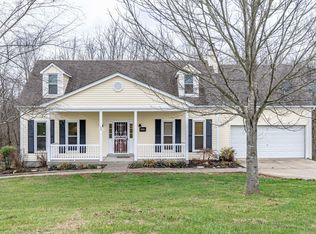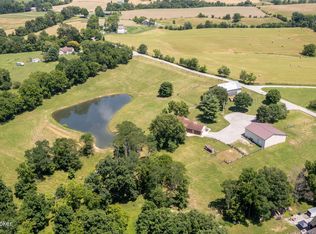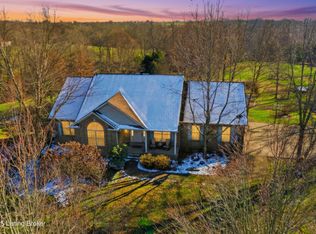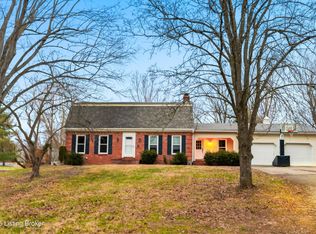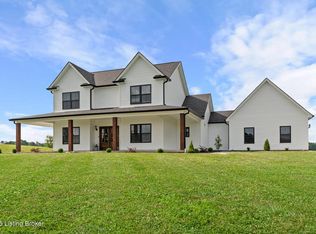Welcome Home to the beautiful rolling hills of Shelby County. With a blank canvas; fulfilling your dreams of owning and operating your very own farm, or enjoying nature can come to life. The 3 bedroom, 2 bath partially updated home is a splendid mix of character and charm. Boasting stainless steel appliances, an open concept kitchen/living area, oversized bedrooms and a walk in closet. Spend summer evenings lounging on the patio watching your farm animals in the fields. Cold winter days are best spent by the wood fireplace enjoying a show with the family or a good book. Finish that project you have been putting off in the heated barn! Fishing with a friend from the dock or enjoying the company of a group around the fire pit will be in your near future. Hunting or viewing deer, turkey, squirrels or other wildlife from the multiple hunting blinds will be time well spent! Don't miss your opportunity to see this stunning tract of land. Call today to schedule your personal showing.
For sale
$989,000
6436 Hempridge Rd, Shelbyville, KY 40065
3beds
2,506sqft
Est.:
Single Family Residence
Built in ----
101.49 Acres Lot
$-- Zestimate®
$395/sqft
$-- HOA
What's special
Wood fireplaceFire pitMultiple hunting blindsPartially updated homeStainless steel appliancesRolling hillsWalk in closet
- 285 days |
- 704 |
- 30 |
Zillow last checked: 8 hours ago
Listing updated: September 22, 2025 at 11:15am
Listed by:
Shane Courtney 502-220-6066,
Coldwell Banker Larry Rogers
Source: GLARMLS,MLS#: 1682826
Tour with a local agent
Facts & features
Interior
Bedrooms & bathrooms
- Bedrooms: 3
- Bathrooms: 2
- Full bathrooms: 2
Primary bedroom
- Level: First
Bedroom
- Level: First
Bedroom
- Level: First
Primary bathroom
- Level: First
Full bathroom
- Level: First
Dining area
- Level: First
Family room
- Level: First
Kitchen
- Level: First
Laundry
- Level: First
Heating
- Electric, Forced Air, Propane
Cooling
- Central Air
Features
- Basement: Partially Finished
- Number of fireplaces: 1
Interior area
- Total structure area: 2,214
- Total interior livable area: 2,506 sqft
- Finished area above ground: 2,214
- Finished area below ground: 292
Property
Parking
- Total spaces: 2
- Parking features: Detached
- Garage spaces: 2
Features
- Stories: 1
- Patio & porch: Patio
- Fencing: Farm
Lot
- Size: 101.49 Acres
- Features: Pond on Lot, Cleared, Wooded
Details
- Additional structures: Barn(s), Pergola
- Parcel number: 07300003
Construction
Type & style
- Home type: SingleFamily
- Architectural style: Farmhouse
- Property subtype: Single Family Residence
Materials
- Vinyl Siding
- Foundation: Concrete Blk
- Roof: Shingle
Utilities & green energy
- Sewer: Septic Tank
- Water: Public
- Utilities for property: Electricity Connected
Community & HOA
Community
- Subdivision: None
HOA
- Has HOA: No
Location
- Region: Shelbyville
Financial & listing details
- Price per square foot: $395/sqft
- Tax assessed value: $270,000
- Annual tax amount: $3,100
- Date on market: 3/27/2025
- Electric utility on property: Yes
Estimated market value
Not available
Estimated sales range
Not available
$2,127/mo
Price history
Price history
| Date | Event | Price |
|---|---|---|
| 3/27/2025 | Listed for sale | $989,000-0.6%$395/sqft |
Source: | ||
| 4/9/2024 | Listing removed | -- |
Source: Owner Report a problem | ||
| 2/25/2024 | Listed for sale | $995,000+268.5%$397/sqft |
Source: Owner Report a problem | ||
| 3/6/2013 | Sold | $270,000$108/sqft |
Source: Public Record Report a problem | ||
Public tax history
Public tax history
| Year | Property taxes | Tax assessment |
|---|---|---|
| 2022 | $3,100 -2.5% | $270,000 |
| 2021 | $3,181 +0.1% | $270,000 |
| 2020 | $3,177 | $270,000 |
Find assessor info on the county website
BuyAbility℠ payment
Est. payment
$5,786/mo
Principal & interest
$4772
Property taxes
$668
Home insurance
$346
Climate risks
Neighborhood: 40065
Nearby schools
GreatSchools rating
- 5/10Heritage Elementary SchoolGrades: K-5Distance: 5.9 mi
- 6/10Shelby County East Middle SchoolGrades: 6-8Distance: 6.9 mi
- 3/10Shelby County High SchoolGrades: 9-12Distance: 6.5 mi
- Loading
- Loading
