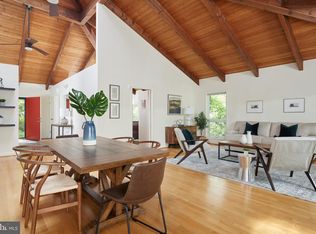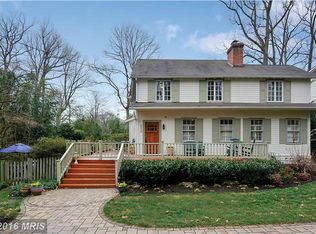Sold for $1,785,000
$1,785,000
6435 Wiscasset Rd, Bethesda, MD 20816
5beds
3,722sqft
Single Family Residence
Built in 1961
0.29 Acres Lot
$1,792,900 Zestimate®
$480/sqft
$6,496 Estimated rent
Home value
$1,792,900
$1.65M - $1.95M
$6,496/mo
Zestimate® history
Loading...
Owner options
Explore your selling options
What's special
STILL AVAILABLE, WE HAVE A KICK-OUT CLAUSE! DON'T MISS OUT This beautifully renovated home sits on a private no-thru street, offering charm, modern updates, and a fantastic layout. Thoughtfully designed, the home features stunning craftsmanship throughout, including new two-panel doors, elegant flat-panel wainscoting, breadboarding, custom built-ins, and striking wood wall accents in many of the rooms. Stylish tilework enhances the bathrooms and kitchen, while recessed lighting adds a warm, contemporary touch. Hardwood flooring flows seamlessly throughout the main and upper levels. Flooded with natural light, the home boasts all-new windows, a built-in alarm system for added security, and generous storage throughout. Step into a welcoming foyer with a coat closet leading into a bright and spacious living room. A gorgeous bay window with a built-in seat, a wood-burning fireplace with a custom mantel and tile surround, and elegant plantation shutters add to the charm of the space. The dining room features modern wainscoting, crown molding, and plantation shutters. A sun-filled all-season sunroom is wrapped in windows with honeycomb shades and kept comfortable year-round with a built-in mini-split system. The beadboard walls and ceiling add a touch of charm, while direct access to the deck creates a seamless indoor-outdoor connection. The main level features a private office that opens to the family room, offering both functionality and privacy. This versatile space can also serve as a fifth bedroom. A chic powder room features a beautiful vanity, custom mirror, marble countertops, and stylish tile flooring. The step-down family room is a showstopper, boasting high ceilings, custom built-ins, and a large picture window that overlooks the backyard. The kitchen is nothing short of exceptional, showcasing custom wood cabinetry, quartz countertops, and a striking subway tile backsplash. A spacious center island offers additional seating, while high-end Café appliances include an induction range with its own oven, plus a separate wall oven for added convenience. The breakfast area offers even more storage with built-in pantries, a large picture window, and a cozy window seat. From here, step outside to a two-level deck—one slate, one wood—overlooking the private backyard. Watch as vibrant cardinals and blue jays flutter between the trees, bringing the landscape to life. The 12,000+ sq. ft. lot provides ample space for play, outdoor activities, and even the potential for a pool. Upstairs you’ll find four spacious bedrooms, all with generous closets and honeycomb blackout shades. The primary suite is a true retreat, featuring blackout shades and a luxurious en suite bath with an oversized shower and a full shower system. Two additional bedrooms share a stylish full bathroom and the fourth bedroom stands out with a spacious walk-in closet and a private en suite bath, featuring an oversized wheelchair-accessible shower,. A laundry room is conveniently located on this level, equipped with a full-size washer and dryer. The fully finished lower level offers additional living space with a recreation room featuring tile flooring, built-in shelving, and a fabulous cubby area for coats, backpacks, and more. A separate exercise or craft room adds flexibility to the layout. This level also provides access to the one-car garage, complete with an EV charger. The driveway was recently paved with a stylish brick surround. An exercise area on this level features a newly installed mini-split system for personalized climate control. A large storage room houses the hot water boiler (just three years old praised for efficient heat distribution, comfort, durability and quiet operation), hot water heater, and two electrical panels. • Wood Acres Elementary • Thomas Pyle Middle School (#3 in Maryland, U.S. News & World Report, May 2024) • Walt Whitman High School (#2 in Maryland, U.S. News & World Report, May 2024)
Zillow last checked: 8 hours ago
Listing updated: July 02, 2025 at 08:27am
Listed by:
Tammy Gruner Durbin 301-996-8334,
Compass
Bought with:
Eva Davis, 0653800
Compass
Source: Bright MLS,MLS#: MDMC2178202
Facts & features
Interior
Bedrooms & bathrooms
- Bedrooms: 5
- Bathrooms: 4
- Full bathrooms: 3
- 1/2 bathrooms: 1
- Main level bathrooms: 1
- Main level bedrooms: 1
Dining room
- Features: Crown Molding, Flooring - HardWood
- Level: Main
Family room
- Features: Built-in Features, Flooring - HardWood, Recessed Lighting
- Level: Main
Kitchen
- Features: Flooring - HardWood, Countertop(s) - Quartz, Kitchen Island, Eat-in Kitchen, Kitchen - Electric Cooking, Recessed Lighting, Pantry
- Level: Main
Laundry
- Level: Upper
Living room
- Features: Fireplace - Wood Burning, Flooring - HardWood, Recessed Lighting
- Level: Main
Office
- Features: Flooring - HardWood
- Level: Main
Recreation room
- Level: Lower
Other
- Features: Flooring - Solid Hardwood
- Level: Main
Utility room
- Level: Lower
Heating
- Baseboard, Natural Gas
Cooling
- Central Air, Programmable Thermostat, Electric
Appliances
- Included: Microwave, Dishwasher, Disposal, Dryer, Exhaust Fan, Ice Maker, Oven/Range - Electric, Range Hood, Refrigerator, Stainless Steel Appliance(s), Washer, Water Heater, Electric Water Heater
- Laundry: Upper Level, Laundry Room
Features
- Attic, Bathroom - Stall Shower, Bathroom - Walk-In Shower, Breakfast Area, Built-in Features, Crown Molding, Family Room Off Kitchen, Formal/Separate Dining Room, Eat-in Kitchen, Kitchen - Gourmet, Kitchen Island, Kitchen - Table Space, Pantry, Primary Bath(s), Recessed Lighting, Wainscotting
- Flooring: Hardwood, Wood
- Doors: Insulated
- Windows: Bay/Bow, Screens, Sliding, Replacement
- Basement: Garage Access,Full,Interior Entry,Partially Finished
- Number of fireplaces: 1
- Fireplace features: Mantel(s), Wood Burning
Interior area
- Total structure area: 4,155
- Total interior livable area: 3,722 sqft
- Finished area above ground: 3,050
- Finished area below ground: 672
Property
Parking
- Total spaces: 4
- Parking features: Garage Faces Front, Garage Door Opener, Asphalt, Attached, Driveway
- Attached garage spaces: 1
- Uncovered spaces: 3
Accessibility
- Accessibility features: Other Bath Mod, Roll-in Shower
Features
- Levels: Three
- Stories: 3
- Patio & porch: Deck
- Exterior features: Lighting, Stone Retaining Walls
- Pool features: None
Lot
- Size: 0.29 Acres
Details
- Additional structures: Above Grade, Below Grade
- Parcel number: 160700507476
- Zoning: R90
- Special conditions: Standard
Construction
Type & style
- Home type: SingleFamily
- Architectural style: Colonial
- Property subtype: Single Family Residence
Materials
- Frame
- Foundation: Other
- Roof: Asphalt
Condition
- Excellent
- New construction: No
- Year built: 1961
- Major remodel year: 2022
Utilities & green energy
- Sewer: Public Sewer
- Water: Public
Community & neighborhood
Security
- Security features: Electric Alarm
Location
- Region: Bethesda
- Subdivision: Glen Echo Heights
Other
Other facts
- Listing agreement: Exclusive Right To Sell
- Ownership: Fee Simple
Price history
| Date | Event | Price |
|---|---|---|
| 7/2/2025 | Sold | $1,785,000-0.8%$480/sqft |
Source: | ||
| 5/28/2025 | Contingent | $1,799,000$483/sqft |
Source: | ||
| 4/30/2025 | Price change | $1,799,000-2%$483/sqft |
Source: | ||
| 4/18/2025 | Price change | $1,835,000-3.4%$493/sqft |
Source: | ||
| 3/30/2025 | Price change | $1,900,000-5%$510/sqft |
Source: | ||
Public tax history
| Year | Property taxes | Tax assessment |
|---|---|---|
| 2025 | $15,581 -9.3% | $1,733,800 +16.2% |
| 2024 | $17,177 +19.2% | $1,492,067 +19.3% |
| 2023 | $14,406 +29.4% | $1,250,333 +24% |
Find assessor info on the county website
Neighborhood: Brookmont
Nearby schools
GreatSchools rating
- 9/10Wood Acres Elementary SchoolGrades: PK-5Distance: 0.7 mi
- 10/10Thomas W. Pyle Middle SchoolGrades: 6-8Distance: 1.6 mi
- 9/10Walt Whitman High SchoolGrades: 9-12Distance: 1.2 mi
Schools provided by the listing agent
- Elementary: Wood Acres
- Middle: Thomas W. Pyle
- High: Walt Whitman
- District: Montgomery County Public Schools
Source: Bright MLS. This data may not be complete. We recommend contacting the local school district to confirm school assignments for this home.

Get pre-qualified for a loan
At Zillow Home Loans, we can pre-qualify you in as little as 5 minutes with no impact to your credit score.An equal housing lender. NMLS #10287.

